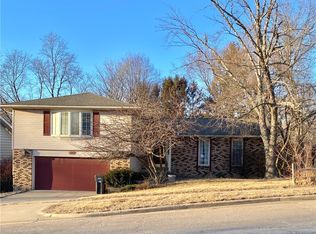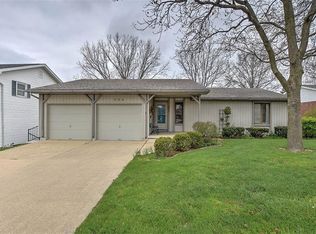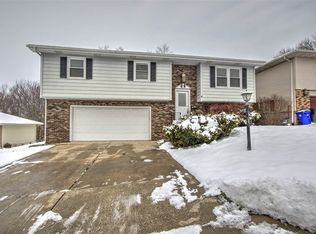Sold for $210,000
$210,000
396 W Ash Ave, Decatur, IL 62526
4beds
3,000sqft
Single Family Residence
Built in 1972
0.25 Acres Lot
$226,000 Zestimate®
$70/sqft
$2,184 Estimated rent
Home value
$226,000
$206,000 - $246,000
$2,184/mo
Zestimate® history
Loading...
Owner options
Explore your selling options
What's special
Conveniently located with a HUGE private back yard. This home has 4 bedrooms, 3.5 bathrooms, vaulted ceilings in the well lit great room, formal living room, formal dining room, true master suite and so much more! The finished, walk-out basement hosts one of the full bathrooms and could easily be converted to a mother-in-law suite! New windows throughout, backs up to the bike trail. Call your favorite agent for a showing today!
Zillow last checked: 8 hours ago
Listing updated: May 21, 2025 at 09:44am
Listed by:
Jillian Williams 217-972-8890,
Main Place Real Estate
Bought with:
Valerie Wallace, 475132005
Main Place Real Estate
Source: CIBR,MLS#: 6246004 Originating MLS: Central Illinois Board Of REALTORS
Originating MLS: Central Illinois Board Of REALTORS
Facts & features
Interior
Bedrooms & bathrooms
- Bedrooms: 4
- Bathrooms: 4
- Full bathrooms: 3
- 1/2 bathrooms: 1
Primary bedroom
- Level: Upper
Bedroom
- Level: Upper
Bedroom
- Level: Upper
Bedroom
- Level: Upper
Primary bathroom
- Level: Upper
Dining room
- Level: Main
Family room
- Level: Main
Other
- Level: Upper
Other
- Level: Lower
Half bath
- Level: Main
Kitchen
- Level: Main
Living room
- Level: Main
Recreation
- Level: Lower
Utility room
- Level: Lower
Heating
- Forced Air
Cooling
- Central Air
Appliances
- Included: Cooktop, Dishwasher, Gas Water Heater, Refrigerator
Features
- Cathedral Ceiling(s), Bath in Primary Bedroom
- Basement: Finished,Walk-Out Access,Full
- Number of fireplaces: 1
Interior area
- Total structure area: 3,000
- Total interior livable area: 3,000 sqft
- Finished area above ground: 2,000
- Finished area below ground: 1,000
Property
Parking
- Total spaces: 2
- Parking features: Attached, Garage
- Attached garage spaces: 2
Features
- Levels: Two
- Stories: 2
- Patio & porch: Deck, Front Porch
Lot
- Size: 0.25 Acres
Details
- Parcel number: 070727252015
- Zoning: MUN
- Special conditions: None
Construction
Type & style
- Home type: SingleFamily
- Architectural style: Traditional
- Property subtype: Single Family Residence
Materials
- Vinyl Siding
- Foundation: Basement
- Roof: Shingle
Condition
- Year built: 1972
Utilities & green energy
- Sewer: Public Sewer
- Water: Public
Community & neighborhood
Location
- Region: Decatur
Price history
| Date | Event | Price |
|---|---|---|
| 5/20/2025 | Sold | $210,000-4.5%$70/sqft |
Source: | ||
| 4/15/2025 | Pending sale | $220,000$73/sqft |
Source: | ||
| 3/25/2025 | Contingent | $220,000$73/sqft |
Source: | ||
| 3/19/2025 | Listed for sale | $220,000-6.4%$73/sqft |
Source: | ||
| 2/17/2025 | Listing removed | $235,000$78/sqft |
Source: | ||
Public tax history
| Year | Property taxes | Tax assessment |
|---|---|---|
| 2024 | $4,546 +8.9% | $57,047 +8.8% |
| 2023 | $4,174 +7.4% | $52,442 +7.8% |
| 2022 | $3,888 +4.1% | $48,638 +3.5% |
Find assessor info on the county website
Neighborhood: 62526
Nearby schools
GreatSchools rating
- 1/10Parsons Accelerated SchoolGrades: K-6Distance: 0.9 mi
- 1/10Stephen Decatur Middle SchoolGrades: 7-8Distance: 1.3 mi
- 2/10Macarthur High SchoolGrades: 9-12Distance: 3.3 mi
Schools provided by the listing agent
- District: Decatur Dist 61
Source: CIBR. This data may not be complete. We recommend contacting the local school district to confirm school assignments for this home.

Get pre-qualified for a loan
At Zillow Home Loans, we can pre-qualify you in as little as 5 minutes with no impact to your credit score.An equal housing lender. NMLS #10287.


