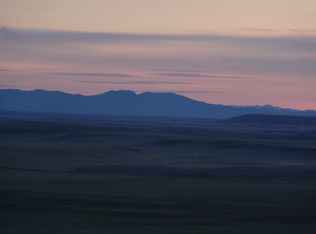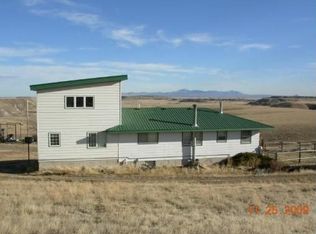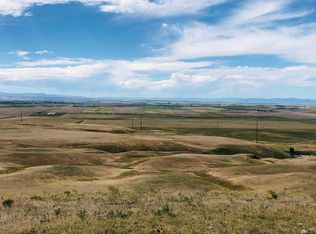Newer home built in 2008! Huge house with lots of upgrades. 4,100 finished SF, 6 bedrooms, 3 bathrooms, oversized 2 car attached garage, on ~40 acres 4 miles north of Great Falls. Additional land available for purchase. Beautiful home, great hunting, lots of wildlife and separate office for working from home! Enjoy peace and quiet country living with views of the Rocky Mountain Front, Big Belts, Little Belts and Highwood Mountains. Ranch style home on walk-out daylight basement. Main floor has 3 large bedrooms and 2 baths. Master suite has 5 pc bath with jetted corner tub and oversized walk-in closet. Floors are carpet, laminate and tile. Large living room with gas fireplace. Open floor plan with deck off the dining room. Stainless steel appliances in big, beautiful kitchen. Vaulted ceilings. Basement has 9 ft ceilings, 3 bedrooms, 1 bathroom, a large storage/theater room and an office with hardwood floors and separate exterior entrance. Main living space is wide open and plumbed for wet bar/kitchenette. Wood pellet stove keeps basement toasty warm all winter long. Walk-out basement leads to huge fenced backyard with newly finished landscaping. Just 4 miles from Great Falls on a well-maintained county road. Septic system and 1500 gal cistern on site. City water is accessible by haul or delivery. Heat is propane. Phone and internet also available.
This property is off market, which means it's not currently listed for sale or rent on Zillow. This may be different from what's available on other websites or public sources.


