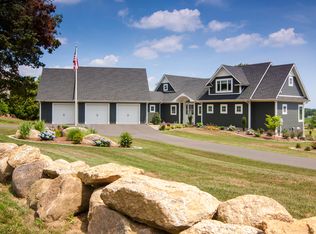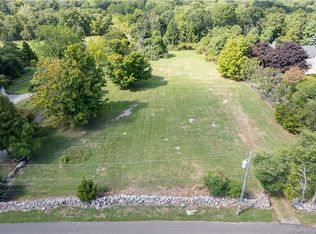SACHEM'S HEAD - WATERVIEW - "Land Your Dream Here" Serene home with Commanding water views of Long Island Sound and Faulkner's Island. Enjoy sunrises and moon rises in this South/South east facing gracious contemporary with deeded sandy beach rights. Features open floor plan, Chef's Kitchen with stainless steel appliances, custom cabinets, window seats and breakfast bar. Great room with vaulted ceiling, wood burning stove and slider to wrap around Ipe deck. First floor bedroom with water views. Second floor Master Suite with 180-degree priceless views, vaulted ceiling and office area. Lower level features large family room with wood burning stove, bedroom with full bath and workshop area. Possible in-law or separate apartment. Outdoor features spring fed pond, goldfish pond with waterfall and osprey's nest. Great outdoor space for organic vegetable or flower gardens. Additional features include solar panels, out building, dog pen, underground electric fence, outdoor grilling station and security system with fire and temperature sensor. Circular driveway, 2 car garage and large area for guest parking. City water in street. SF includes lower level walk-out finished area. Close to Village Green, Yale, shopping, 75 Miles from NYC.
This property is off market, which means it's not currently listed for sale or rent on Zillow. This may be different from what's available on other websites or public sources.

