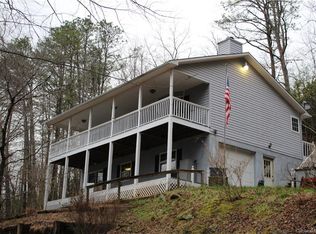Sold for $665,000 on 08/11/25
$665,000
396 Vanhook Rd, Franklin, NC 28734
4beds
--sqft
Residential
Built in 1983
0.91 Acres Lot
$673,900 Zestimate®
$--/sqft
$3,486 Estimated rent
Home value
$673,900
$546,000 - $829,000
$3,486/mo
Zestimate® history
Loading...
Owner options
Explore your selling options
What's special
Unique Mid-century modern sanctuary! This spacious house has been completely and beautifully renovated inside and out. Features 4 bedrooms each with an en-suite bathroom, full finished basement with garage/workshop and central atrium! Large windows abound on every level bringing in the beautiful wooded setting. Updates include new custom kitchen cabinetry, quartz countertops, stainless appliances, new flooring throughout, stunning custom tile in each bathroom, new vanities, tubs and toilets, new roof, paint, porches and doors, as well as updated exterior siding. One of a kind home in its architectural design. Main level has kitchen, dining room, living room,atrium, and primary bed/bath. Modern open staircase leads to second story with two matching bedrooms with en-suites, joined by a catwalk overlooking the atrium. Basement level features a second large living room, wood stove, another bedroom with bathroom, laundry room, workshop/ garage. Very private setting with stunning views, peaceful and serene. Only 10 minutes from town, Plenty of space for families or an Air BnB. Don't miss out on the opportunity to own this beautiful and unique property!
Zillow last checked: 8 hours ago
Listing updated: August 11, 2025 at 01:58pm
Listed by:
John Pippio,
Re/Max Elite Realty
Bought with:
John Pippio, 348895
Re/Max Elite Realty
Source: Carolina Smokies MLS,MLS#: 26040571
Facts & features
Interior
Bedrooms & bathrooms
- Bedrooms: 4
- Bathrooms: 4
- Full bathrooms: 4
- Main level bathrooms: 1
Primary bedroom
- Level: First
- Area: 210
- Dimensions: 14 x 15
Bedroom 2
- Level: Second
- Area: 305.25
- Dimensions: 18.5 x 16.5
Bedroom 3
- Level: Second
- Area: 305.25
- Dimensions: 18.5 x 16.5
Bedroom 4
- Level: Basement
- Area: 210
- Dimensions: 15 x 14
Dining room
- Level: First
- Area: 209
- Dimensions: 11 x 19
Family room
- Area: 214.5
- Dimensions: 16.5 x 13
Kitchen
- Level: First
- Area: 192
- Dimensions: 16 x 12
Living room
- Level: First
- Area: 280.5
- Dimensions: 17 x 16.5
Heating
- Forced Air
Cooling
- Central Electric, Heat Pump
Appliances
- Included: Dishwasher, Disposal, Gas Oven/Range, Refrigerator, Electric Water Heater
- Laundry: In Basement
Features
- Ceramic Tile Bath, Large Master Bedroom, Main Level Living, Primary w/Ensuite, Primary on Main Level, New Kitchen, Open Floorplan, Other
- Flooring: Carpet, Luxury Vinyl Plank, Other-See Remarks
- Windows: Insulated Windows, Skylight(s)
- Basement: Full,Finished,Heated,Workshop,Exterior Entry,Interior Entry,Washer/Dryer Hook-up,Finished Bath,Lower/Terrace,Other
- Attic: Access Only
- Has fireplace: Yes
- Fireplace features: Wood Burning, Wood Burning Stove, Two or More, Basement
Interior area
- Living area range: 2801-3000 Square Feet
Property
Parking
- Parking features: Garage-Single in Basement
- Attached garage spaces: 1
Features
- Patio & porch: Deck, Porch, Patio/Atrium
- Has view: Yes
- View description: View-Winter
Lot
- Size: 0.91 Acres
- Features: Private, Wooded
- Residential vegetation: Partially Wooded
Details
- Parcel number: 6592655699
Construction
Type & style
- Home type: SingleFamily
- Architectural style: Contemporary
- Property subtype: Residential
Materials
- Wood Siding
- Foundation: Slab
- Roof: Metal
Condition
- Year built: 1983
Utilities & green energy
- Sewer: Septic Tank
- Water: Well, Private
Community & neighborhood
Location
- Region: Franklin
- Subdivision: Leons Mountain
Other
Other facts
- Listing terms: Cash,Conventional,FHA,VA Loan
- Road surface type: Gravel
Price history
| Date | Event | Price |
|---|---|---|
| 8/11/2025 | Sold | $665,000-4.9% |
Source: Carolina Smokies MLS #26040571 | ||
| 7/13/2025 | Contingent | $699,000 |
Source: Carolina Smokies MLS #26040571 | ||
| 5/30/2025 | Price change | $699,000-3.6% |
Source: Carolina Smokies MLS #26040571 | ||
| 4/15/2025 | Listed for sale | $725,000-19.4% |
Source: Carolina Smokies MLS #26040571 | ||
| 3/21/2025 | Listing removed | $899,000 |
Source: Carolina Smokies MLS #26037809 | ||
Public tax history
| Year | Property taxes | Tax assessment |
|---|---|---|
| 2024 | $874 +1.4% | $232,990 |
| 2023 | $862 -25.5% | $232,990 +6.6% |
| 2022 | $1,157 | $218,520 |
Find assessor info on the county website
Neighborhood: 28734
Nearby schools
GreatSchools rating
- 5/10South Macon ElementaryGrades: PK-4Distance: 2.2 mi
- 6/10Macon Middle SchoolGrades: 7-8Distance: 3.2 mi
- 6/10Macon Early College High SchoolGrades: 9-12Distance: 3.3 mi
Schools provided by the listing agent
- Middle: Macon Middle
- High: Franklin
Source: Carolina Smokies MLS. This data may not be complete. We recommend contacting the local school district to confirm school assignments for this home.

Get pre-qualified for a loan
At Zillow Home Loans, we can pre-qualify you in as little as 5 minutes with no impact to your credit score.An equal housing lender. NMLS #10287.
