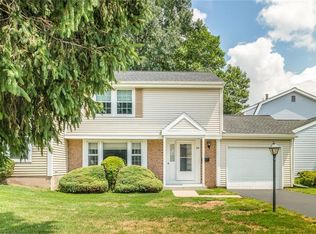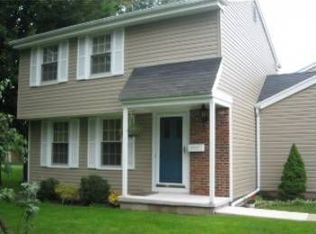Closed
$181,000
396 Upper Valley Rd, Rochester, NY 14624
2beds
1,080sqft
Townhouse, Condominium
Built in 1976
-- sqft lot
$189,500 Zestimate®
$168/sqft
$1,910 Estimated rent
Maximize your home sale
Get more eyes on your listing so you can sell faster and for more.
Home value
$189,500
$178,000 - $201,000
$1,910/mo
Zestimate® history
Loading...
Owner options
Explore your selling options
What's special
Move-in ready townhome in a highly desirable community! Extremely private End-lot with minimal shared walls except back, garage wall. Enjoy the many amenities in this community including tennis, fitness center, racquetball, pool, hot tub/sauna, playground, and many others. HOA covers your exterior building maintenance including snow removal and lawn maintenance (plus much more), providing low-maintenance living! Large yard. Private back patio fully-fenced in, off the dining room, perfect for grilling and entertaining. Partially finished basement providing additional square footage. Large driveway with two-car attached garage. Updated double-hung windows. Roof done in 2016. Large walk-in closet with a bedroom vanity featuring extra sink (can easily be removed and converted to traditional vanity or additional closet space). Delayed negotiations Sunday 5/7 @ 5:00pm
Zillow last checked: 8 hours ago
Listing updated: August 06, 2023 at 06:29pm
Listed by:
Phillip Ranalletti 585-820-5142,
Sirianni Realty LLC
Bought with:
Gretchen A. Weber, 10401315437
RE/MAX Plus
Source: NYSAMLSs,MLS#: R1468171 Originating MLS: Rochester
Originating MLS: Rochester
Facts & features
Interior
Bedrooms & bathrooms
- Bedrooms: 2
- Bathrooms: 2
- Full bathrooms: 1
- 1/2 bathrooms: 1
- Main level bathrooms: 1
Heating
- Gas, Forced Air
Cooling
- Central Air
Appliances
- Included: Dryer, Dishwasher, Electric Oven, Electric Range, Disposal, Gas Water Heater, Microwave, Refrigerator, Washer
- Laundry: In Basement
Features
- Ceiling Fan(s), Separate/Formal Dining Room, Eat-in Kitchen, Separate/Formal Living Room, Hot Tub/Spa, Other, Pantry, See Remarks, Sliding Glass Door(s), Sauna, Programmable Thermostat
- Flooring: Carpet, Laminate, Tile, Varies
- Doors: Sliding Doors
- Windows: Thermal Windows
- Basement: Partially Finished,Sump Pump
- Has fireplace: No
Interior area
- Total structure area: 1,080
- Total interior livable area: 1,080 sqft
Property
Parking
- Total spaces: 2
- Parking features: Attached, Garage, Other, See Remarks, Garage Door Opener
- Attached garage spaces: 2
Features
- Levels: Two
- Stories: 2
- Patio & porch: Patio
- Exterior features: Play Structure, Patio, Tennis Court(s)
- Pool features: Association, Indoor
- Has spa: Yes
- Spa features: Hot Tub
Lot
- Size: 3,920 sqft
- Dimensions: 44 x 37
- Features: Near Public Transit, Residential Lot
Details
- Parcel number: 2626001340500001002396
- Special conditions: Standard
Construction
Type & style
- Home type: Condo
- Property subtype: Townhouse, Condominium
Materials
- Vinyl Siding
- Roof: Asphalt
Condition
- Resale
- Year built: 1976
Utilities & green energy
- Electric: Circuit Breakers
- Sewer: Connected
- Water: Connected, Public
- Utilities for property: Sewer Connected, Water Connected
Community & neighborhood
Location
- Region: Rochester
- Subdivision: Hidden Vly
HOA & financial
HOA
- HOA fee: $337 monthly
- Amenities included: Clubhouse, Fitness Center, Golf Course, Playground, Pool, Sauna, Tennis Court(s)
- Services included: Common Area Maintenance, Common Area Insurance, Common Areas, Insurance, Maintenance Structure, Reserve Fund, Sewer, Snow Removal, Trash, Water
- Association name: Kenrick
Other
Other facts
- Listing terms: Cash,Conventional,FHA,VA Loan
Price history
| Date | Event | Price |
|---|---|---|
| 6/20/2023 | Sold | $181,000+39.3%$168/sqft |
Source: | ||
| 5/9/2023 | Pending sale | $129,900$120/sqft |
Source: | ||
| 5/2/2023 | Listed for sale | $129,900+41.2%$120/sqft |
Source: | ||
| 4/29/2014 | Sold | $92,000+2.2%$85/sqft |
Source: | ||
| 6/29/2007 | Sold | $90,000$83/sqft |
Source: Public Record Report a problem | ||
Public tax history
| Year | Property taxes | Tax assessment |
|---|---|---|
| 2024 | -- | $105,600 |
| 2023 | -- | $105,600 |
| 2022 | -- | $105,600 |
Find assessor info on the county website
Neighborhood: 14624
Nearby schools
GreatSchools rating
- 8/10Florence Brasser SchoolGrades: K-5Distance: 1.3 mi
- 5/10Gates Chili Middle SchoolGrades: 6-8Distance: 1.2 mi
- 4/10Gates Chili High SchoolGrades: 9-12Distance: 1.4 mi
Schools provided by the listing agent
- District: Gates Chili
Source: NYSAMLSs. This data may not be complete. We recommend contacting the local school district to confirm school assignments for this home.

