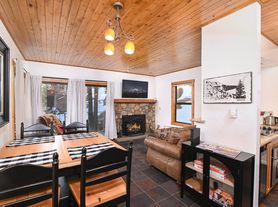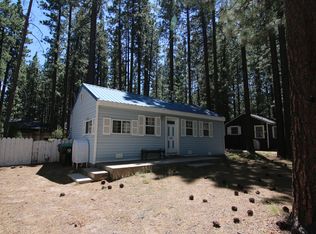Welcome to your dream home in Stateline, NV! This stunning 3-bedroom, 2-bathroom property is a perfect blend of comfort and style. The house is fully furnished with modern amenities and has been recently updated to offer a fresh and contemporary living experience. The location is a real highlight, being in close proximity to the renowned Heavenly Ski Resort. This makes it an ideal choice for those who love mountain living and outdoor activities. The property offers a unique opportunity to enjoy the best of both worlds - a stylish, comfortable home in a location that's a paradise for nature and adventure lovers. Don't miss out on this fantastic opportunity to experience the best of mountain living in a home that's ready to move in and enjoy.
House for rent
$3,500/mo
396 Tramway Dr #3, Stateline, NV 89449
3beds
1,375sqft
Price may not include required fees and charges.
Single family residence
Available now
No pets
-- A/C
In unit laundry
-- Parking
-- Heating
What's special
- 69 days |
- -- |
- -- |
Travel times
Looking to buy when your lease ends?
With a 6% savings match, a first-time homebuyer savings account is designed to help you reach your down payment goals faster.
Offer exclusive to Foyer+; Terms apply. Details on landing page.
Facts & features
Interior
Bedrooms & bathrooms
- Bedrooms: 3
- Bathrooms: 2
- Full bathrooms: 2
Appliances
- Included: Dishwasher, Dryer, Microwave, Refrigerator, Washer
- Laundry: In Unit
Features
- Furnished: Yes
Interior area
- Total interior livable area: 1,375 sqft
Property
Parking
- Details: Contact manager
Features
- Exterior features: Close to Heavenly Ski Resort, Mountain living, Newly updated
Details
- Parcel number: 131930619003
Construction
Type & style
- Home type: SingleFamily
- Property subtype: Single Family Residence
Community & HOA
Location
- Region: Stateline
Financial & listing details
- Lease term: Contact For Details
Price history
| Date | Event | Price |
|---|---|---|
| 8/9/2025 | Listed for rent | $3,500$3/sqft |
Source: Zillow Rentals | ||
| 7/8/2025 | Listing removed | $885,000$644/sqft |
Source: | ||
| 3/22/2025 | Listed for sale | $885,000-1.4%$644/sqft |
Source: | ||
| 1/13/2025 | Listing removed | $898,000$653/sqft |
Source: | ||
| 10/25/2024 | Listed for sale | $898,000+185.1%$653/sqft |
Source: | ||

