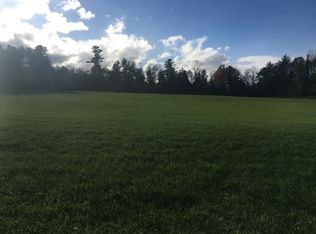Home is currently under construction, price reflects finished product. Nice open kitchen/dining area with a bright sunroom off the back of the home. Spacious sunken living room which boasts a nice fireplace. There is an attached 2-car garage. The additional detached 4-car garage behind the home was recently converted to 2-car an apartment or mother-in-law suite.
This property is off market, which means it's not currently listed for sale or rent on Zillow. This may be different from what's available on other websites or public sources.
