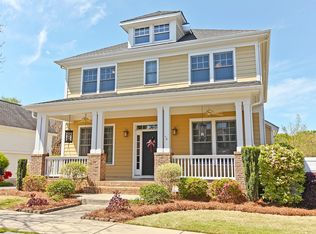Closed
$717,500
396 Third Baxter St, Fort Mill, SC 29708
3beds
2,201sqft
Single Family Residence
Built in 2004
0.16 Acres Lot
$723,600 Zestimate®
$326/sqft
$2,735 Estimated rent
Home value
$723,600
$680,000 - $774,000
$2,735/mo
Zestimate® history
Loading...
Owner options
Explore your selling options
What's special
Welcome to the inviting one story home with fresh exterior paint in 2022 and custom front doors. The hardwood floors, newly stained in 2022, stretch throughout the home. The updated kitchen a culinary haven, with sleek granite countertops, freshly painted cabinets, and stainless steel appliances.The primary bathroom a luxurious retreat, featuring a stand-alone tub and a frameless glass shower that exude modern elegance. Each detail is meticulously chosen to create a spa-like atmosphere, making it a favorite spot for unwinding after a long day.The primary bedroom complete with a custom closet designed with thoughtful planning and craftsmanship. In the garage, a custom 'elf shelf' provided additional storage. The new fireplace and mantle added a cozy charm to the living area. This house, with its blend of timeless updates and custom features, it was a sanctuary where every detail had been lovingly crafted to perfection. Second generation ownership of the lovely property.
Zillow last checked: 8 hours ago
Listing updated: November 14, 2024 at 12:56pm
Listing Provided by:
Kim McCorkle kim@assist2sell.com,
Assist2sell Buyers & Sellers 1st Choice LLC
Bought with:
Jackie Stutts
RE/MAX Executive
Source: Canopy MLS as distributed by MLS GRID,MLS#: 4178672
Facts & features
Interior
Bedrooms & bathrooms
- Bedrooms: 3
- Bathrooms: 2
- Full bathrooms: 2
- Main level bedrooms: 3
Primary bedroom
- Features: Ceiling Fan(s), Walk-In Closet(s)
- Level: Main
Primary bedroom
- Level: Main
Bedroom s
- Level: Main
Bedroom s
- Level: Main
Bedroom s
- Level: Main
Bedroom s
- Level: Main
Bathroom full
- Level: Main
Bathroom full
- Level: Main
Bathroom full
- Level: Main
Bathroom full
- Level: Main
Dining room
- Level: Main
Dining room
- Level: Main
Kitchen
- Features: Open Floorplan
- Level: Main
Kitchen
- Level: Main
Laundry
- Level: Main
Laundry
- Level: Main
Living room
- Features: Open Floorplan
- Level: Main
Living room
- Level: Main
Heating
- Central
Cooling
- Ceiling Fan(s), Central Air
Appliances
- Included: Dishwasher, Disposal, Electric Oven, Exhaust Hood, Gas Water Heater, Ice Maker, Tankless Water Heater, Water Softener
- Laundry: Laundry Room, Main Level
Features
- Open Floorplan, Pantry, Storage, Walk-In Closet(s)
- Flooring: Tile, Wood
- Has basement: No
- Fireplace features: Gas, Living Room
Interior area
- Total structure area: 2,201
- Total interior livable area: 2,201 sqft
- Finished area above ground: 2,201
- Finished area below ground: 0
Property
Parking
- Total spaces: 2
- Parking features: Driveway, Attached Garage, Garage Faces Rear, Garage on Main Level
- Attached garage spaces: 2
- Has uncovered spaces: Yes
Features
- Levels: One
- Stories: 1
- Patio & porch: Covered, Front Porch, Patio
- Exterior features: In-Ground Irrigation
- Pool features: Community
- Fencing: Fenced
- Waterfront features: None
Lot
- Size: 0.16 Acres
Details
- Parcel number: 6550000134
- Zoning: RES
- Special conditions: Standard
Construction
Type & style
- Home type: SingleFamily
- Property subtype: Single Family Residence
Materials
- Hardboard Siding
- Foundation: Crawl Space
- Roof: Shingle
Condition
- New construction: No
- Year built: 2004
Details
- Builder name: SE Miller
Utilities & green energy
- Sewer: County Sewer
- Water: County Water
Community & neighborhood
Security
- Security features: Smoke Detector(s)
Community
- Community features: Clubhouse, Playground, Pond, Street Lights, Tennis Court(s), Walking Trails
Location
- Region: Fort Mill
- Subdivision: Baxter Village
HOA & financial
HOA
- Has HOA: Yes
- HOA fee: $1,100 annually
- Association name: Kuester Property Management
- Association phone: 704-886-2471
Other
Other facts
- Listing terms: Cash,Conventional,FHA,VA Loan
- Road surface type: Concrete, Paved
Price history
| Date | Event | Price |
|---|---|---|
| 11/14/2024 | Sold | $717,500+1.1%$326/sqft |
Source: | ||
| 9/20/2024 | Listed for sale | $710,000+166.1%$323/sqft |
Source: | ||
| 3/1/2004 | Sold | $266,775$121/sqft |
Source: Public Record Report a problem | ||
Public tax history
| Year | Property taxes | Tax assessment |
|---|---|---|
| 2025 | -- | $27,508 +102.4% |
| 2024 | $2,392 +3.8% | $13,592 |
| 2023 | $2,305 +0.9% | $13,592 |
Find assessor info on the county website
Neighborhood: Baxter Village
Nearby schools
GreatSchools rating
- 6/10Orchard Park Elementary SchoolGrades: K-5Distance: 0.2 mi
- 8/10Pleasant Knoll MiddleGrades: 6-8Distance: 1.7 mi
- 10/10Fort Mill High SchoolGrades: 9-12Distance: 1 mi
Schools provided by the listing agent
- Elementary: Orchard Park
- Middle: Pleasant Knoll
- High: Fort Mill
Source: Canopy MLS as distributed by MLS GRID. This data may not be complete. We recommend contacting the local school district to confirm school assignments for this home.
Get a cash offer in 3 minutes
Find out how much your home could sell for in as little as 3 minutes with a no-obligation cash offer.
Estimated market value
$723,600
Get a cash offer in 3 minutes
Find out how much your home could sell for in as little as 3 minutes with a no-obligation cash offer.
Estimated market value
$723,600
