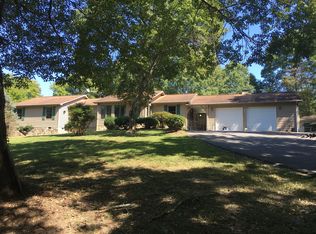Lovely 4-sided brick ranch over basement w/2 car garage & carport on main; paved access to 1 car garage w/workshop in basement! Beautiful lg sun room w/sep HVAC, built-in seating & Anderson windows with views of gorgeous sunsets! 2 en suite baths on main! Incredible 11'5" x 7'5" seamless pic window in breakfast room with views of wooded acreage & fenced backyard! Kitchen w/solid surface counter tops & island. Custom cabinets frame living rm fireplace, office off kitchen could double as lg walk-in pantry. Covered deck, 4 min drive to Coble Elem & GA Cumberland Academy!
This property is off market, which means it's not currently listed for sale or rent on Zillow. This may be different from what's available on other websites or public sources.
