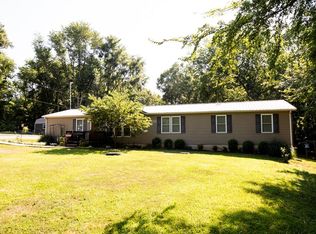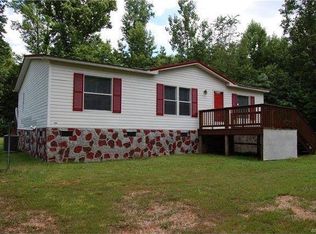Sold for $310,000
$310,000
396 Sugar Fork Rd, Cumberland, VA 23040
4beds
1,844sqft
Single Family Residence
Built in 2005
2.27 Acres Lot
$314,600 Zestimate®
$168/sqft
$1,773 Estimated rent
Home value
$314,600
Estimated sales range
Not available
$1,773/mo
Zestimate® history
Loading...
Owner options
Explore your selling options
What's special
Spacious 4 bedroom rancher on 2.265 acres in a quiet, rural setting. Enter through the inviting, sunlit foyer/sun room with marble floors & exposed brick. Continue inside to the expansive great room with beautiful hardwoods that flows nicely into the open dining room, also equipped with HW floors and a NEW sliding glass door (with blinds!) that leads you out to the NEW 17' x 10' deck. The kitchen features SS appliances, newly refinished cabinets, ceramic tile flooring, and a custom backsplash. Enter into the large primary suite complete with a stunning accent wall, WIC & en suite bath. Three other well appointed, spacious bedrooms complete the interior. Two driveways provide ample parking & the 14' x 14' detached garage, complete with electric service, would be perfect for a vehicle or used as a workshop. With Bear Creek Lake State Park nearby, this beautiful home is ideal for year round activities!
Zillow last checked: 8 hours ago
Listing updated: June 24, 2025 at 12:36pm
Listed by:
Jackie Ingram info@srmfre.com,
Shaheen Ruth Martin & Fonville
Bought with:
Taylor Robertson, 0225228992
Long & Foster REALTORS
Heather Robertson, 0225229831
Long & Foster REALTORS
Source: CVRMLS,MLS#: 2506588 Originating MLS: Central Virginia Regional MLS
Originating MLS: Central Virginia Regional MLS
Facts & features
Interior
Bedrooms & bathrooms
- Bedrooms: 4
- Bathrooms: 2
- Full bathrooms: 2
Primary bedroom
- Description: Accent Wall, Carpet, WIC, CF
- Level: First
- Dimensions: 0 x 0
Bedroom 2
- Description: Carpet
- Level: First
- Dimensions: 0 x 0
Bedroom 3
- Description: Carpet
- Level: First
- Dimensions: 0 x 0
Bedroom 4
- Description: Carpet
- Level: First
- Dimensions: 0 x 0
Dining room
- Description: HW floors, CF, New Sliding Glass Door to deck
- Level: First
- Dimensions: 0 x 0
Family room
- Description: HW floors, CF
- Level: First
- Dimensions: 0 x 0
Florida room
- Description: Marble Floors, Large Windows
- Level: First
- Dimensions: 0 x 0
Other
- Description: Tub & Shower
- Level: First
Kitchen
- Description: Ceramic Tile, SS appliances, Backsplash
- Level: First
- Dimensions: 0 x 0
Heating
- Forced Air, Propane
Cooling
- Central Air
Appliances
- Included: Dishwasher, Electric Cooking, Electric Water Heater, Refrigerator
- Laundry: Washer Hookup, Dryer Hookup
Features
- Bedroom on Main Level, Ceiling Fan(s), Dining Area, Bath in Primary Bedroom, Main Level Primary, Walk-In Closet(s)
- Flooring: Ceramic Tile, Marble, Partially Carpeted, Wood
- Doors: Sliding Doors
- Windows: Thermal Windows
- Has basement: No
- Attic: Pull Down Stairs
Interior area
- Total interior livable area: 1,844 sqft
- Finished area above ground: 1,844
- Finished area below ground: 0
Property
Parking
- Total spaces: 1
- Parking features: Driveway, Unpaved, Workshop in Garage
- Garage spaces: 1
- Has uncovered spaces: Yes
Features
- Levels: One
- Stories: 1
- Patio & porch: Rear Porch, Deck
- Exterior features: Deck, Unpaved Driveway
- Pool features: None
- Fencing: None
Lot
- Size: 2.27 Acres
Details
- Parcel number: 041335
- Zoning description: A2
Construction
Type & style
- Home type: SingleFamily
- Architectural style: Ranch
- Property subtype: Single Family Residence
Materials
- Brick, Drywall, Frame, Vinyl Siding
- Roof: Composition
Condition
- Resale
- New construction: No
- Year built: 2005
Utilities & green energy
- Sewer: Septic Tank
- Water: Well
Community & neighborhood
Location
- Region: Cumberland
- Subdivision: Cumberland
Other
Other facts
- Ownership: Individuals
- Ownership type: Sole Proprietor
Price history
| Date | Event | Price |
|---|---|---|
| 6/24/2025 | Sold | $310,000$168/sqft |
Source: | ||
| 5/2/2025 | Pending sale | $310,000$168/sqft |
Source: | ||
| 4/24/2025 | Listed for sale | $310,000+93.8%$168/sqft |
Source: | ||
| 3/2/2017 | Sold | $160,000-5.9%$87/sqft |
Source: | ||
| 1/23/2017 | Pending sale | $169,950$92/sqft |
Source: Buyers & Sellers Real Estate #1627213 Report a problem | ||
Public tax history
| Year | Property taxes | Tax assessment |
|---|---|---|
| 2025 | $1,542 | $256,960 |
| 2024 | $1,542 +11.8% | $256,960 +39.8% |
| 2023 | $1,379 | $183,870 |
Find assessor info on the county website
Neighborhood: 23040
Nearby schools
GreatSchools rating
- 2/10Cumberland Middle SchoolGrades: 5-8Distance: 4.8 mi
- 4/10Cumberland High SchoolGrades: 9-12Distance: 4.8 mi
- 8/10Cumberland Elementary SchoolGrades: PK-4Distance: 5.1 mi
Schools provided by the listing agent
- Elementary: Cumberland
- Middle: Cumberland
- High: Cumberland
Source: CVRMLS. This data may not be complete. We recommend contacting the local school district to confirm school assignments for this home.

Get pre-qualified for a loan
At Zillow Home Loans, we can pre-qualify you in as little as 5 minutes with no impact to your credit score.An equal housing lender. NMLS #10287.

