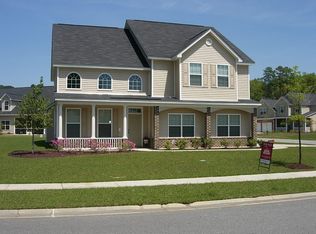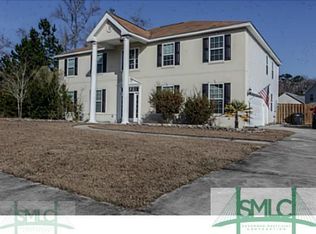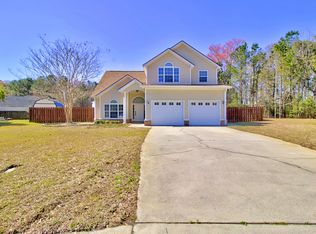Fabulous buy for this 3 bedroom, 2 bath split floor plan. New flooring in kitchen and baths. New carpet in both guest bdrms. Freshly painted home. Wood floors and volume ceilings in the columned DR and GR, which is open to the breakfast bar. Fully equipped kitchen with pantry, stainless steel appliances and casual dining area with atrium door to the privately fenced backyard and extra large patio. New granite counters installed in the kitchen and both bathrooms. Tray ceiling in the master with walk-in closet and private bathroom w/garden tub, separate shower and double basins. New central air system. Double garage. Wonderful amenities featured in this community dotted with ponds and attractive landscaping.
This property is off market, which means it's not currently listed for sale or rent on Zillow. This may be different from what's available on other websites or public sources.



