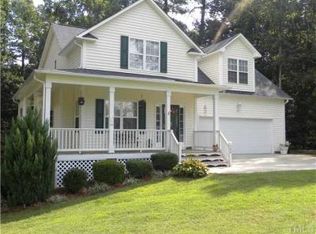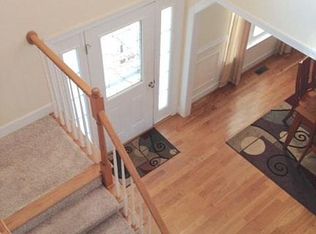You'll love this move-in ready home that lives like a ranch and is situated on a picturesque 1.24 acre lot. Downstairs features beautiful hardwoods, new carpet, black appliances, granite counter tops, crown molding, mudroom/laundry room, large master suite and with large secondary bedrooms. Upstairs has plenty of possibilities w/ 2 spacious bonus rooms, full bath and unfinished area. Outside is perfect for entertaining with a large private lot that backs up to trees, screened in porch and large deck.
This property is off market, which means it's not currently listed for sale or rent on Zillow. This may be different from what's available on other websites or public sources.

