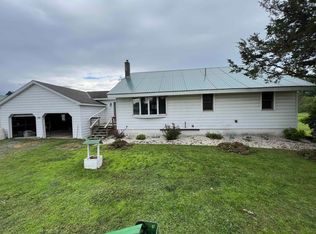Single-family completely remodeled home featuring stainless steel appliances, updated propane furnace, generator, large deck and blown in energy efficient insulation. Poured concrete foundation. Large flat yard with step down access to stream. Detached 24x24 foot two car garage with electric doors. Garage has metal siding and roof. Turn key including completely refinished bathroom, kitchen, lighting fixtures, flooring, landscaping, driveway and much more. Solid wood windows with new blinds. Includes 10x10 foot wooden shed and 7kw standby generator that automatically kicks on when you lose power. Mud room. House comes equipped with wooden clapboard siding and a slate roof. Plenty of room for outdoor activities with 3.73 acres, including a raised bed for gardening. Contact Lauren for further information (518)-817-7294
This property is off market, which means it's not currently listed for sale or rent on Zillow. This may be different from what's available on other websites or public sources.
