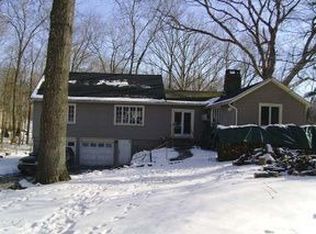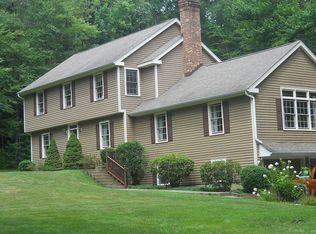Sold for $645,000
$645,000
396 Southbury Road, Roxbury, CT 06783
3beds
2,382sqft
Single Family Residence
Built in 1943
4 Acres Lot
$798,400 Zestimate®
$271/sqft
$4,415 Estimated rent
Home value
$798,400
$695,000 - $934,000
$4,415/mo
Zestimate® history
Loading...
Owner options
Explore your selling options
What's special
Welcome home to 396 Southbury Rd in charming Roxbury CT in desirable Litchfield Hills. In off-winter months, one will adore the lush green landscaped grounds on these 4 tranquil acres. Nature's beauty at its best, lovely pond, a place of peace & solace, a treasure to call Home Sweet Home. Where rustic Country design meets distinctive Swiss Chalet styling - complete w/window flower boxes! This is an Estate, the home of an Artist who gracefully built most of this property himself. All custom details, especially woodwork & masonry were lovingly forged into place for a new owner to enjoy or enhance to their liking. An abundance of natural light thru out, you will love the spaciousness of all rooms. Eat-in Kitchen, banquet-sized Dining Rm, massive Living Rm w/masonry Fireplace, 3-season Porch w/lattice-trimmed windows-all on main level. Upstairs are 3 Bedrms -all w/views of nature- 2 of them are remarkable in size-w/their own rear decks -poss. to convert to 2 Primary suites. Addl features incl. large full bsmnt w/walk-out Garage, Det.2-car Gar, Storage shed. Up-to-date mechanicals, generator-ready, thermal windows, Brand New Roof 2024! Open front & side porches w/slate tiling to enjoy. Lots of paved off- street parking, fabulous stone walls, fencing & perennial gardens to retreat to. Close to Southbury, Roxbury has easy commuter access, shopping, farms & more. Conveys "As-Is". An exceptional opportunity for a buyer w/appreciation & vision to continue this Home's Legacy of Joy!
Zillow last checked: 8 hours ago
Listing updated: April 25, 2025 at 01:27pm
Listed by:
Premiere Home Team At William Raveis Real Estate,
Mirella L. D'Antonio 860-997-1600,
William Raveis Real Estate 860-633-0111
Bought with:
John Daikus, RES.0826450
eXp Realty
Source: Smart MLS,MLS#: 24075093
Facts & features
Interior
Bedrooms & bathrooms
- Bedrooms: 3
- Bathrooms: 2
- Full bathrooms: 2
Primary bedroom
- Features: Balcony/Deck, Sliders, Wall/Wall Carpet
- Level: Upper
Bedroom
- Features: Balcony/Deck, Ceiling Fan(s), Sliders, Wall/Wall Carpet
- Level: Upper
Bedroom
- Features: Wall/Wall Carpet
- Level: Upper
Bathroom
- Features: Double-Sink, Tub w/Shower, Tile Floor
- Level: Main
Bathroom
- Features: Stall Shower, Wall/Wall Carpet
- Level: Upper
Dining room
- Features: Beamed Ceilings, Bookcases, Sliders, Hardwood Floor
- Level: Main
Kitchen
- Features: Beamed Ceilings, Eating Space, Hardwood Floor, Vinyl Floor
- Level: Main
Living room
- Features: Fireplace, Wall/Wall Carpet
- Level: Main
Other
- Level: Main
Heating
- Hot Water, Oil
Cooling
- Window Unit(s)
Appliances
- Included: Gas Range, Range Hood, Refrigerator, Freezer, Washer, Dryer, Water Heater
- Laundry: Lower Level
Features
- Sound System
- Doors: French Doors
- Windows: Thermopane Windows
- Basement: Full,Unfinished,Storage Space,Garage Access,Interior Entry,Concrete
- Attic: None
- Number of fireplaces: 1
Interior area
- Total structure area: 2,382
- Total interior livable area: 2,382 sqft
- Finished area above ground: 2,382
Property
Parking
- Total spaces: 3
- Parking features: Detached, Attached, Garage Door Opener
- Attached garage spaces: 3
Features
- Patio & porch: Enclosed, Porch, Deck, Covered
- Exterior features: Rain Gutters, Lighting, Garden, Stone Wall
- Fencing: Wood,Partial
- Has view: Yes
- View description: Water
- Has water view: Yes
- Water view: Water
- Waterfront features: Waterfront, Pond
Lot
- Size: 4 Acres
- Features: Few Trees, Wooded, Landscaped, Rolling Slope
Details
- Additional structures: Shed(s)
- Parcel number: 866046
- Zoning: C
- Other equipment: Generator Ready
Construction
Type & style
- Home type: SingleFamily
- Architectural style: Colonial
- Property subtype: Single Family Residence
Materials
- Wood Siding
- Foundation: Concrete Perimeter
- Roof: Asphalt
Condition
- New construction: No
- Year built: 1943
Utilities & green energy
- Sewer: Septic Tank
- Water: Well
- Utilities for property: Cable Available
Green energy
- Energy efficient items: Windows
Community & neighborhood
Location
- Region: Roxbury
Price history
| Date | Event | Price |
|---|---|---|
| 4/25/2025 | Sold | $645,000$271/sqft |
Source: | ||
| 4/25/2025 | Listed for sale | $645,000$271/sqft |
Source: | ||
| 3/8/2025 | Pending sale | $645,000$271/sqft |
Source: | ||
| 2/21/2025 | Listed for sale | $645,000+0.8%$271/sqft |
Source: | ||
| 2/3/2025 | Listing removed | $640,000$269/sqft |
Source: | ||
Public tax history
| Year | Property taxes | Tax assessment |
|---|---|---|
| 2025 | $4,266 +3.2% | $328,160 |
| 2024 | $4,135 | $328,160 |
| 2023 | $4,135 +8.3% | $328,160 +31% |
Find assessor info on the county website
Neighborhood: 06783
Nearby schools
GreatSchools rating
- NABooth Free SchoolGrades: K-5Distance: 3.6 mi
- 8/10Shepaug Valley SchoolGrades: 6-12Distance: 6.2 mi
Schools provided by the listing agent
- Elementary: Booth Free
Source: Smart MLS. This data may not be complete. We recommend contacting the local school district to confirm school assignments for this home.
Get pre-qualified for a loan
At Zillow Home Loans, we can pre-qualify you in as little as 5 minutes with no impact to your credit score.An equal housing lender. NMLS #10287.
Sell with ease on Zillow
Get a Zillow Showcase℠ listing at no additional cost and you could sell for —faster.
$798,400
2% more+$15,968
With Zillow Showcase(estimated)$814,368

