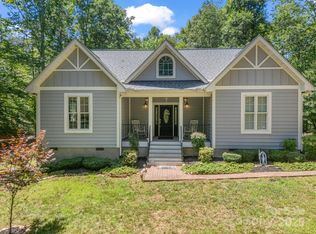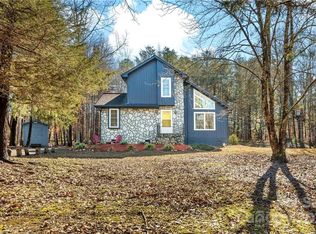Closed
$290,000
396 Sorrells Rd, Rutherfordton, NC 28139
4beds
2,160sqft
Manufactured Home
Built in 2017
7.55 Acres Lot
$321,700 Zestimate®
$134/sqft
$1,240 Estimated rent
Home value
$321,700
$306,000 - $341,000
$1,240/mo
Zestimate® history
Loading...
Owner options
Explore your selling options
What's special
Land spreading out so far & wide...if that's your theme song, DON'T MISS this 7+ acre parcel of unrestricted land in Gilkey! With a spacious 2017 updated manufactured home, this MOVE-IN READY property offers limitless possibilities. Split bedroom open layout with huge primary suite featuring tile shower, dual vanities & ample closet space. Attractive blue kitchen cabinetry w/stainless appliances & wood-look laminate for island top. Mudroom/laundry that exits to rear deck. At the end of the hall, there's a 2nd living room/family room or playroom. All flooring has been replaced with new carpet & vinyl plank plus all interior surfaces painted. Terrific homesteading opportunity or room enough to build a second residence w/access from Darlington Rd.
Zillow last checked: 8 hours ago
Listing updated: November 29, 2023 at 10:29am
Listing Provided by:
Brad Cummings brad@epiclifewnc.com,
Real Broker, LLC,
Tricia Boston,
Real Broker, LLC
Bought with:
Barbara Keever
Odean Keever & Associates, Inc.
Source: Canopy MLS as distributed by MLS GRID,MLS#: 4075616
Facts & features
Interior
Bedrooms & bathrooms
- Bedrooms: 4
- Bathrooms: 2
- Full bathrooms: 2
- Main level bedrooms: 4
Primary bedroom
- Level: Main
Primary bedroom
- Level: Main
Bedroom s
- Level: Main
Bedroom s
- Level: Main
Bedroom s
- Level: Main
Bedroom s
- Level: Main
Bedroom s
- Level: Main
Bedroom s
- Level: Main
Bathroom full
- Level: Main
Bathroom full
- Level: Main
Bathroom full
- Level: Main
Bathroom full
- Level: Main
Dining area
- Level: Main
Dining area
- Level: Main
Family room
- Level: Main
Family room
- Level: Main
Kitchen
- Features: Breakfast Bar, Kitchen Island, Open Floorplan
- Level: Main
Kitchen
- Level: Main
Laundry
- Level: Main
Laundry
- Level: Main
Living room
- Level: Main
Living room
- Level: Main
Heating
- Electric, Heat Pump
Cooling
- Electric, Heat Pump
Appliances
- Included: Dishwasher, Electric Range, Microwave, Refrigerator
- Laundry: Electric Dryer Hookup, Laundry Room, Washer Hookup
Features
- Breakfast Bar, Kitchen Island, Open Floorplan, Tray Ceiling(s)(s), Walk-In Closet(s)
- Flooring: Carpet, Vinyl
- Has basement: No
Interior area
- Total structure area: 2,160
- Total interior livable area: 2,160 sqft
- Finished area above ground: 2,160
- Finished area below ground: 0
Property
Parking
- Parking features: Driveway
- Has uncovered spaces: Yes
Features
- Levels: One
- Stories: 1
- Patio & porch: Deck, Rear Porch
Lot
- Size: 7.55 Acres
- Features: Level, Pasture, Wooded
Details
- Parcel number: Portion of 615553
- Zoning: NONE
- Special conditions: Standard
Construction
Type & style
- Home type: MobileManufactured
- Property subtype: Manufactured Home
Materials
- Vinyl
- Foundation: Crawl Space
- Roof: Composition
Condition
- New construction: No
- Year built: 2017
Utilities & green energy
- Sewer: Septic Installed
- Water: Well
- Utilities for property: Electricity Connected
Community & neighborhood
Location
- Region: Rutherfordton
- Subdivision: None
Other
Other facts
- Listing terms: Cash,Conventional,FHA,VA Loan
- Road surface type: Gravel, Paved
Price history
| Date | Event | Price |
|---|---|---|
| 11/29/2023 | Sold | $290,000-1.7%$134/sqft |
Source: | ||
| 11/13/2023 | Pending sale | $295,000$137/sqft |
Source: | ||
| 10/14/2023 | Price change | $295,000-9.2%$137/sqft |
Source: | ||
| 10/10/2023 | Listed for sale | $325,000+115.2%$150/sqft |
Source: | ||
| 7/28/2023 | Sold | $151,000$70/sqft |
Source: Public Record Report a problem | ||
Public tax history
| Year | Property taxes | Tax assessment |
|---|---|---|
| 2024 | $1,367 +26.2% | $232,200 +10.3% |
| 2023 | $1,082 | $210,600 +84.9% |
| 2022 | -- | $113,900 |
Find assessor info on the county website
Neighborhood: 28139
Nearby schools
GreatSchools rating
- 4/10Pinnacle Elementary SchoolGrades: PK-5Distance: 2.2 mi
- 4/10R-S Middle SchoolGrades: 6-8Distance: 3.4 mi
- 4/10R-S Central High SchoolGrades: 9-12Distance: 2.8 mi

