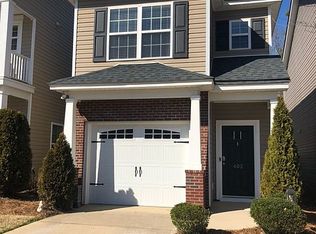Lovely upgraded formal model home with fenced yard that backs up to the woods in a very convenient location in sought after Lexington! This home is located at the back of the community on the end offering more privacy and less car traffic. From the moment you enter, the lovely wood floors and open concept allows you to make it your own! The impressive kitchen with large pantry, granite countertops and bar and stainless appliances is sure to impress. Private master suite features with vaulted ceiling, upgraded master bathroom w/granite countertops and walk in closet! The second bedroom is located at the front with private balcony and bathroom. A great floor plan for roommates! The bonus room on the 3rd floor is a potential 3rd bedroom and a special retreat for media, office or game room. Enjoy easy living with front yard maintenance included in the HOA! Welcome Home! Award winning Lexington One Schools, including Palmetto's Finest River Bluff High School. Welcome Home!
This property is off market, which means it's not currently listed for sale or rent on Zillow. This may be different from what's available on other websites or public sources.
