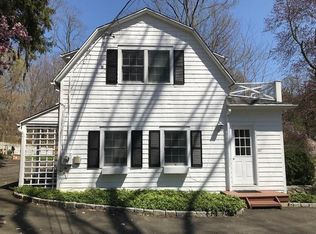This masterwork by Alex Kaali-Nagy is a modern take on a classic stone Georgian featuring 11,000+/- square feet of living space on 4 finished levels all serviced by an elevator. Enjoy 2+ professionally landscaped acres with a pool, two expansive terraces and a stylish pool cabana. Double height ceilings, oversized windows and French doors flood the rooms with natural light and capture the magic of this private property. The home features spacious interiors with handcrafted millwork, mahogany paneling, custom cabinetry, six fireplaces and quarter sawn oak flooring. Gorgeous gourmet kitchen with custom cabinetry, marble counter tops and top of the line stainless steel appliances. 6 ensuite bedrooms including a luxurious primary suite. Generator. Wine cellar, Gym. Sauna. 4 car garage
This property is off market, which means it's not currently listed for sale or rent on Zillow. This may be different from what's available on other websites or public sources.
