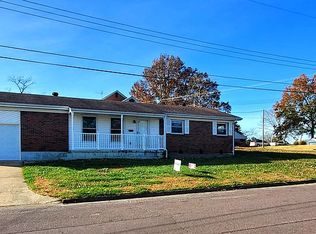Closed
Listing Provided by:
James P Lambert 636-584-3911,
RealtyNet Service Realtors
Bought with: Coldwell Banker Premier Group
Price Unknown
396 Rosedale Ave, Union, MO 63084
4beds
2,462sqft
Single Family Residence
Built in 1966
5,706.36 Square Feet Lot
$244,300 Zestimate®
$--/sqft
$1,967 Estimated rent
Home value
$244,300
$183,000 - $327,000
$1,967/mo
Zestimate® history
Loading...
Owner options
Explore your selling options
What's special
Spacious Multi Level house in Union with 4 bedrooms, 3 full bathrooms, Family Room with Vaulted Ceiling and Fireplace, Spacious Kitchen with all appliances, Great family home with lots of space, large deck, pool, fenced yard. This home has 2 family rooms, a recreation room, walkout basement, patio. Ceiling fans through out, Newer furnace, and A/C, and roof. Finance USDA, FHA, VA, or Conventional. Great area, Great house.
Zillow last checked: 8 hours ago
Listing updated: May 05, 2025 at 02:19pm
Listing Provided by:
James P Lambert 636-584-3911,
RealtyNet Service Realtors
Bought with:
Marti L Poe, 2013023997
Coldwell Banker Premier Group
Source: MARIS,MLS#: 24035385 Originating MLS: Franklin County Board of REALTORS
Originating MLS: Franklin County Board of REALTORS
Facts & features
Interior
Bedrooms & bathrooms
- Bedrooms: 4
- Bathrooms: 3
- Full bathrooms: 3
- Main level bathrooms: 2
- Main level bedrooms: 3
Primary bedroom
- Features: Floor Covering: Carpeting, Wall Covering: Some
- Level: Main
- Area: 240
- Dimensions: 20x12
Other
- Features: Floor Covering: Wood, Wall Covering: Some
- Level: Main
- Area: 132
- Dimensions: 12x11
Other
- Features: Floor Covering: Wood, Wall Covering: Some
- Level: Main
- Area: 160
- Dimensions: 16x10
Other
- Features: Floor Covering: Carpeting, Wall Covering: Some
- Level: Lower
- Area: 120
- Dimensions: 12x10
Family room
- Features: Floor Covering: Carpeting, Wall Covering: Some
- Level: Main
- Area: 273
- Dimensions: 21x13
Family room
- Features: Floor Covering: Carpeting, Wall Covering: Some
- Level: Lower
- Area: 319
- Dimensions: 29x11
Kitchen
- Features: Floor Covering: Vinyl, Wall Covering: Some
- Level: Main
- Area: 204
- Dimensions: 17x12
Laundry
- Features: Floor Covering: Concrete, Wall Covering: Some
- Level: Lower
- Area: 240
- Dimensions: 16x15
Living room
- Features: Floor Covering: Wood, Wall Covering: Some
- Level: Main
- Area: 168
- Dimensions: 14x12
Recreation room
- Features: Floor Covering: Ceramic Tile, Wall Covering: None
- Level: Lower
- Area: 240
- Dimensions: 16x15
Heating
- Natural Gas, Baseboard, Forced Air
Cooling
- Wall/Window Unit(s), Ceiling Fan(s), Central Air, Electric
Appliances
- Included: Dishwasher, Disposal, Ice Maker, Microwave, Electric Range, Electric Oven, Refrigerator, Electric Water Heater
Features
- Eat-in Kitchen, Shower, Vaulted Ceiling(s), Entrance Foyer, Kitchen/Dining Room Combo
- Flooring: Carpet, Hardwood
- Doors: Panel Door(s), Storm Door(s)
- Windows: Insulated Windows
- Basement: Partially Finished,Concrete,Sleeping Area,Walk-Out Access
- Number of fireplaces: 1
- Fireplace features: Free Standing, Wood Burning, Family Room, Recreation Room
Interior area
- Total structure area: 2,462
- Total interior livable area: 2,462 sqft
- Finished area above ground: 1,562
- Finished area below ground: 900
Property
Parking
- Parking features: Off Street
Features
- Levels: Three Or More,Multi/Split
- Patio & porch: Deck, Patio
- Pool features: Above Ground
Lot
- Size: 5,706 sqft
- Dimensions: 67/64 x 91/72
- Features: Level
Details
- Additional structures: Storage
- Parcel number: 1782703013230000
- Special conditions: Standard
Construction
Type & style
- Home type: SingleFamily
- Architectural style: Traditional
- Property subtype: Single Family Residence
Materials
- Vinyl Siding
Condition
- Year built: 1966
Utilities & green energy
- Sewer: Public Sewer
- Water: Public
Community & neighborhood
Location
- Region: Union
- Subdivision: Union Heights
HOA & financial
HOA
- Services included: Other
Other
Other facts
- Listing terms: FHA,Other,USDA Loan,VA Loan
- Ownership: Private
- Road surface type: Concrete
Price history
| Date | Event | Price |
|---|---|---|
| 7/18/2024 | Sold | -- |
Source: | ||
| 7/2/2024 | Pending sale | $219,900$89/sqft |
Source: | ||
| 6/9/2024 | Contingent | $219,900$89/sqft |
Source: | ||
| 6/6/2024 | Listed for sale | $219,900$89/sqft |
Source: | ||
Public tax history
| Year | Property taxes | Tax assessment |
|---|---|---|
| 2024 | $1,545 +0.2% | $25,635 |
| 2023 | $1,542 +5.9% | $25,635 +6.3% |
| 2022 | $1,456 -0.2% | $24,107 |
Find assessor info on the county website
Neighborhood: 63084
Nearby schools
GreatSchools rating
- 7/10Central Elementary SchoolGrades: PK-5Distance: 0.4 mi
- 9/10Union Middle SchoolGrades: 6-8Distance: 0.5 mi
- 5/10Union High SchoolGrades: 9-12Distance: 0.7 mi
Schools provided by the listing agent
- Elementary: Central Elem.
- Middle: Union Middle
- High: Union High
Source: MARIS. This data may not be complete. We recommend contacting the local school district to confirm school assignments for this home.
