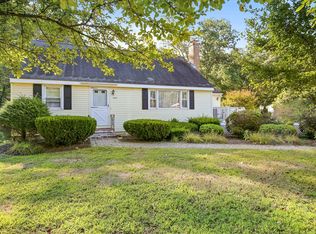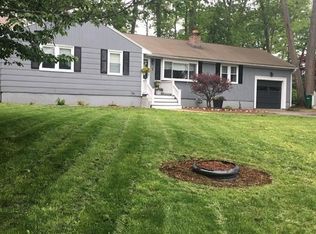Spacious raising-ranch with many amenities which includes: Above swimming pool, customized brick barbecue grill with exquisite design. Stone Patio where you can have your big gazebo.Good size kitchen with plenty of cabinets. Hardwood floor throughout, and Central air. Finished walkout basement with great tile flooring,and several options to make this space entirely about you and about the things you love to do.Gas heat.Brand new Furnace& Hot water Tank. Huge land 18,000 Sq ft with sprinkler system. New Grass seeds will be planted on the front yard prior to the closing. Easy access to Marlborough Mall, routes 62, 85, 290 and 495. First showing at open house Sunday August, 25 - 12pm to 2pm
This property is off market, which means it's not currently listed for sale or rent on Zillow. This may be different from what's available on other websites or public sources.

