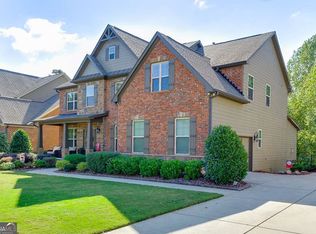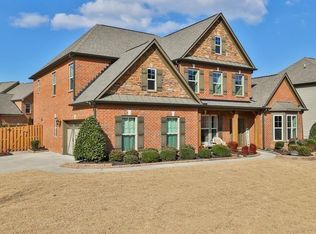Closed
$700,000
396 Ridge Walk Ct, Sugar Hill, GA 30518
5beds
--sqft
Single Family Residence
Built in 2013
0.33 Acres Lot
$797,300 Zestimate®
$--/sqft
$3,404 Estimated rent
Home value
$797,300
$757,000 - $837,000
$3,404/mo
Zestimate® history
Loading...
Owner options
Explore your selling options
What's special
Gorgeous home on quiet street in gated community with easy access to community amenities and trails. Beautiful open floor plan on main level, with plenty of entertaining space. The beautiful main level is light-filled and the large kitchen features stained cabinets and granite countertops, stainless appliances, and a large island perfect for anyone, even the most experienced chef. Upstairs is a dream, with four large bedrooms, including a gracious master suite with its own sitting area and bath with double vanity, tub, shower, and walk-in closet. There is space for two offices and a full basement with plumbing ready for your vision. Plenty of storage throughout. The garage holds three cars (two in one section and one in another, which could double as a workshop). A back deck with tranquil views and privacy completes the package. This is a perfect location with quick access to schools, shopping, downtown Sugar Hill, I-85, GA 400, recreation, and more. Make this your home today!
Zillow last checked: 8 hours ago
Listing updated: January 24, 2024 at 09:56am
Listed by:
Andrew Land 404-309-1982,
Keller Williams Atlanta Midtown
Bought with:
Judy P Chin, 164703
Virtual Properties Realty.com
Source: GAMLS,MLS#: 10144147
Facts & features
Interior
Bedrooms & bathrooms
- Bedrooms: 5
- Bathrooms: 4
- Full bathrooms: 4
- Main level bathrooms: 1
- Main level bedrooms: 1
Dining room
- Features: Separate Room
Kitchen
- Features: Breakfast Area, Breakfast Bar, Breakfast Room, Kitchen Island, Pantry, Solid Surface Counters
Heating
- Central
Cooling
- Central Air
Appliances
- Included: Dishwasher, Disposal, Gas Water Heater, Microwave
- Laundry: Other
Features
- Beamed Ceilings, Bookcases, High Ceilings, Tray Ceiling(s), Walk-In Closet(s)
- Flooring: Carpet, Hardwood, Tile
- Windows: Double Pane Windows, Window Treatments
- Basement: Bath/Stubbed,Concrete,Daylight,Exterior Entry,Full,Interior Entry
- Attic: Pull Down Stairs
- Number of fireplaces: 1
- Fireplace features: Gas Log
- Common walls with other units/homes: No Common Walls
Interior area
- Total structure area: 0
- Finished area above ground: 0
- Finished area below ground: 0
Property
Parking
- Total spaces: 3
- Parking features: Garage, Garage Door Opener, Kitchen Level, Off Street, Side/Rear Entrance
- Has garage: Yes
Accessibility
- Accessibility features: Accessible Doors, Accessible Entrance, Accessible Hallway(s)
Features
- Levels: Two
- Stories: 2
- Patio & porch: Deck, Porch
- Has private pool: Yes
- Pool features: In Ground
- Fencing: Privacy
- Waterfront features: No Dock Or Boathouse
- Body of water: None
Lot
- Size: 0.33 Acres
- Features: Private
Details
- Parcel number: R7340 242
Construction
Type & style
- Home type: SingleFamily
- Architectural style: Craftsman
- Property subtype: Single Family Residence
Materials
- Wood Siding
- Roof: Composition
Condition
- Resale
- New construction: No
- Year built: 2013
Utilities & green energy
- Sewer: Public Sewer
- Water: Public
- Utilities for property: Cable Available, Electricity Available, Natural Gas Available, Phone Available, Sewer Available, Underground Utilities, Water Available
Green energy
- Energy efficient items: Appliances, Thermostat
Community & neighborhood
Security
- Security features: Gated Community, Smoke Detector(s)
Community
- Community features: Gated, Playground, Pool, Sidewalks, Street Lights, Walk To Schools, Near Shopping
Location
- Region: Sugar Hill
- Subdivision: Kendrix Ridge
HOA & financial
HOA
- Has HOA: Yes
- HOA fee: $650 annually
- Services included: Insurance, Maintenance Grounds, Swimming
Other
Other facts
- Listing agreement: Exclusive Agency
Price history
| Date | Event | Price |
|---|---|---|
| 7/7/2025 | Listing removed | $839,000 |
Source: FMLS GA #7561034 Report a problem | ||
| 5/30/2025 | Price change | $839,000+2.4% |
Source: | ||
| 5/17/2025 | Price change | $819,000-2.4% |
Source: | ||
| 5/6/2025 | Price change | $839,000-1.9% |
Source: | ||
| 5/2/2025 | Price change | $855,000-0.6% |
Source: | ||
Public tax history
| Year | Property taxes | Tax assessment |
|---|---|---|
| 2025 | $12,111 +23.9% | $351,040 +25.4% |
| 2024 | $9,772 +29.7% | $280,000 -4.4% |
| 2023 | $7,537 +2.5% | $292,760 +12.5% |
Find assessor info on the county website
Neighborhood: 30518
Nearby schools
GreatSchools rating
- 8/10Riverside Elementary SchoolGrades: PK-5Distance: 1.7 mi
- 8/10North Gwinnett Middle SchoolGrades: 6-8Distance: 2.8 mi
- 10/10North Gwinnett High SchoolGrades: 9-12Distance: 2.2 mi
Schools provided by the listing agent
- Elementary: Riverside
- Middle: North Gwinnett
- High: North Gwinnett
Source: GAMLS. This data may not be complete. We recommend contacting the local school district to confirm school assignments for this home.
Get a cash offer in 3 minutes
Find out how much your home could sell for in as little as 3 minutes with a no-obligation cash offer.
Estimated market value$797,300
Get a cash offer in 3 minutes
Find out how much your home could sell for in as little as 3 minutes with a no-obligation cash offer.
Estimated market value
$797,300

