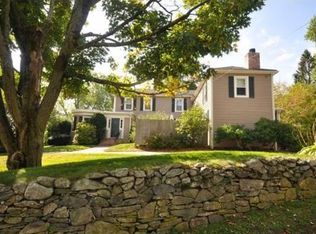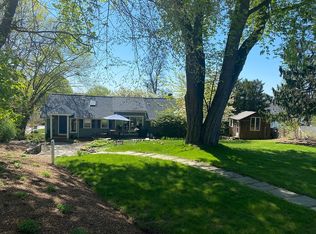Sold for $780,000 on 05/25/23
$780,000
396 Plainfield Rd UNIT 396, Concord, MA 01742
2beds
1,983sqft
Condominium
Built in 1903
-- sqft lot
$827,600 Zestimate®
$393/sqft
$4,082 Estimated rent
Home value
$827,600
$761,000 - $894,000
$4,082/mo
Zestimate® history
Loading...
Owner options
Explore your selling options
What's special
IF TOWNHOME LIVING IS FOR YOU THIS IS THE ULTIMATE PLACE TO CALL HOME! Just down the street from Verrill Farm and the horse stables. Enjoy shopping for fresh goodies with ease & BREATHTAKING VIEWS OF THE FARM FIELDS & ROAMING HORSES! If ever there was a home that offered FRENCH PROVENCIAL STYLE THIS IS IT. Marketed as a 3 bedroom but better served as a 2 bedroom with office this home truly offers it all. The FAMILY ROOM OFFERS TERRIFIC VINTAGE CHARACTER WITH LARGE PICTURE WINDOWS & A FIREPLACE. Kitchen could not be more delightful...pictures do not do justice to how absolutely delightful the living space is. A fully renovated 1/2 bath serves this floor well. Upstairs one will find a fully renovated full bathroom, 2 bedrooms and what I think makes for a picturesque home office. The lower level offers laundry as well as plentiful storage space for those who love organization. DO NOT MISS THIS RARE OPPORTUNITY TO LIVE A VACATION QUALITY LIFESTYLE IN A TURNKEY TOWNHOUSE CONDOMINIUM!
Zillow last checked: 8 hours ago
Listing updated: May 25, 2023 at 02:35pm
Listed by:
The Zur Attias Team 978-621-0734,
The Attias Group, LLC 978-371-1234,
The Zur Attias Team 978-621-0734
Bought with:
Greg Lewandowski
Red Post Realty, LLC
Source: MLS PIN,MLS#: 73074133
Facts & features
Interior
Bedrooms & bathrooms
- Bedrooms: 2
- Bathrooms: 2
- Full bathrooms: 1
- 1/2 bathrooms: 1
Primary bedroom
- Features: Skylight, Ceiling Fan(s), Vaulted Ceiling(s), Cedar Closet(s), Flooring - Hardwood
- Level: Second
- Area: 168
- Dimensions: 14 x 12
Bedroom 2
- Features: Skylight, Ceiling Fan(s), Vaulted Ceiling(s), Cedar Closet(s), Flooring - Hardwood
- Level: Second
- Area: 140
- Dimensions: 14 x 10
Primary bathroom
- Features: No
Bathroom 1
- Features: Bathroom - Half, Flooring - Stone/Ceramic Tile, Countertops - Stone/Granite/Solid
- Level: First
- Area: 35
- Dimensions: 7 x 5
Bathroom 2
- Features: Bathroom - Full, Bathroom - Tiled With Tub & Shower, Flooring - Stone/Ceramic Tile, Countertops - Stone/Granite/Solid
- Level: Second
- Area: 50
- Dimensions: 10 x 5
Dining room
- Features: Closet/Cabinets - Custom Built, Flooring - Hardwood, Window(s) - Bay/Bow/Box, Chair Rail, Lighting - Overhead
- Level: First
- Area: 140
- Dimensions: 14 x 10
Kitchen
- Features: Flooring - Hardwood, Countertops - Stone/Granite/Solid, Kitchen Island, Recessed Lighting, Remodeled, Stainless Steel Appliances, Lighting - Pendant, Vestibule
- Level: First
- Area: 144
- Dimensions: 12 x 12
Living room
- Features: Closet, Flooring - Hardwood, Recessed Lighting
- Level: First
- Area: 294
- Dimensions: 21 x 14
Office
- Features: Flooring - Hardwood
- Level: Second
- Area: 84
- Dimensions: 12 x 7
Heating
- Baseboard, Oil, Fireplace(s)
Cooling
- Window Unit(s), Wall Unit(s)
Appliances
- Laundry: In Basement, In Unit, Electric Dryer Hookup, Washer Hookup
Features
- Slider, Sitting Room, Home Office
- Flooring: Wood, Tile, Stone / Slate, Flooring - Hardwood
- Has basement: Yes
- Number of fireplaces: 2
- Fireplace features: Living Room
Interior area
- Total structure area: 1,983
- Total interior livable area: 1,983 sqft
Property
Parking
- Total spaces: 2
- Parking features: Off Street, Assigned, Paved
- Uncovered spaces: 2
Accessibility
- Accessibility features: No
Features
- Entry location: Unit Placement(Street,Back,Ground,Courtyard)
- Patio & porch: Patio
- Exterior features: Patio
- Waterfront features: Lake/Pond, 3/10 to 1/2 Mile To Beach, Beach Ownership(Private)
Lot
- Size: 0.55 Acres
Details
- Parcel number: M:15E B:3423 L:396,4112743
- Zoning: A
Construction
Type & style
- Home type: Condo
- Property subtype: Condominium
Materials
- Frame
- Roof: Shingle
Condition
- Year built: 1903
- Major remodel year: 1986
Utilities & green energy
- Electric: Circuit Breakers
- Sewer: Private Sewer
- Water: Public
- Utilities for property: for Electric Range, for Electric Oven, for Electric Dryer, Washer Hookup
Green energy
- Energy efficient items: Thermostat
Community & neighborhood
Community
- Community features: Public Transportation, Shopping, Tennis Court(s), Walk/Jog Trails, Stable(s), Golf, Medical Facility, Laundromat, Bike Path, Conservation Area, Highway Access, Public School, T-Station
Location
- Region: Concord
HOA & financial
HOA
- HOA fee: $5,040 annually
- Amenities included: Garden Area
- Services included: Insurance, Maintenance Structure, Maintenance Grounds, Snow Removal
Price history
| Date | Event | Price |
|---|---|---|
| 5/25/2023 | Sold | $780,000-2.4%$393/sqft |
Source: MLS PIN #73074133 | ||
| 2/6/2023 | Listed for sale | $799,000$403/sqft |
Source: MLS PIN #73074133 | ||
| 2/6/2023 | Contingent | $799,000$403/sqft |
Source: MLS PIN #73074133 | ||
| 1/27/2023 | Listed for sale | $799,000-9.1%$403/sqft |
Source: MLS PIN #73074126 | ||
| 12/14/2022 | Listing removed | $879,000$443/sqft |
Source: MLS PIN #73041698 | ||
Public tax history
Tax history is unavailable.
Neighborhood: 01742
Nearby schools
GreatSchools rating
- 7/10Willard SchoolGrades: PK-5Distance: 0.5 mi
- 8/10Concord Middle SchoolGrades: 6-8Distance: 1.4 mi
- 10/10Concord Carlisle High SchoolGrades: 9-12Distance: 2.4 mi
Schools provided by the listing agent
- Elementary: Willard
- Middle: Cms
- High: Cchs
Source: MLS PIN. This data may not be complete. We recommend contacting the local school district to confirm school assignments for this home.
Get a cash offer in 3 minutes
Find out how much your home could sell for in as little as 3 minutes with a no-obligation cash offer.
Estimated market value
$827,600
Get a cash offer in 3 minutes
Find out how much your home could sell for in as little as 3 minutes with a no-obligation cash offer.
Estimated market value
$827,600

