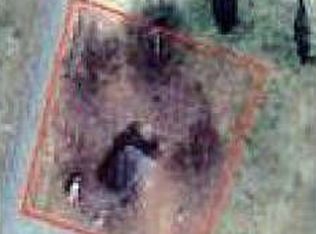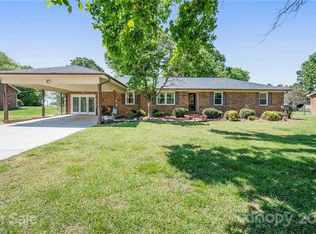Closed
$375,000
396 Pitts School Rd NW, Concord, NC 28027
3beds
1,919sqft
Single Family Residence
Built in 1971
0.51 Acres Lot
$374,900 Zestimate®
$195/sqft
$2,085 Estimated rent
Home value
$374,900
$349,000 - $405,000
$2,085/mo
Zestimate® history
Loading...
Owner options
Explore your selling options
What's special
!!! All Brick Home !!! Fresh paint throughout the interior of your new home / NO HOA FEES. Approximate 1/2 Acre Lot - Fenced-in / Updates include: Metal roof, Energy Efficiency Replacement Windows, Tankless water heater, Upgraded Insulated Garage Door with upgraded door opener & storage closet / Kitchen has GRANITE COUNTERTOPS + COOKTOP, WALL OVEN + Large Refrigerator remains / Laminate and LVP flooring (NO CARPET) / Cozy covered Back patio overlooking HUGE Backyard + Pool and Deck / Nice Workshop in Backyard as is / !!!! CONFIRMED APPOINTMENT REQUIRED - SECURITY !!!!
Zillow last checked: 8 hours ago
Listing updated: September 05, 2025 at 01:00pm
Listing Provided by:
Harold Blackwelder haroldblackwelder@yahoo.com,
Bestway Realty
Bought with:
Greg Martin
MartinGroup Properties Inc
Source: Canopy MLS as distributed by MLS GRID,MLS#: 4251214
Facts & features
Interior
Bedrooms & bathrooms
- Bedrooms: 3
- Bathrooms: 2
- Full bathrooms: 2
- Main level bedrooms: 3
Primary bedroom
- Level: Main
Bedroom s
- Level: Main
Bedroom s
- Level: Main
Bathroom full
- Level: Main
Bathroom full
- Level: Main
Breakfast
- Level: Main
Dining room
- Level: Main
Great room
- Level: Main
Kitchen
- Level: Main
Laundry
- Level: Main
Heating
- Forced Air, Natural Gas
Cooling
- Central Air
Appliances
- Included: Dishwasher, Disposal, Electric Cooktop, Refrigerator with Ice Maker, Wall Oven
- Laundry: Electric Dryer Hookup, Laundry Room, Washer Hookup
Features
- Flooring: Laminate, Vinyl
- Windows: Insulated Windows
- Has basement: No
- Attic: Pull Down Stairs
- Fireplace features: Great Room
Interior area
- Total structure area: 1,919
- Total interior livable area: 1,919 sqft
- Finished area above ground: 1,919
- Finished area below ground: 0
Property
Parking
- Total spaces: 1
- Parking features: Attached Garage, Garage Door Opener, Garage Faces Front, Keypad Entry, Garage on Main Level
- Attached garage spaces: 1
Features
- Levels: One
- Stories: 1
- Patio & porch: Covered, Rear Porch
- Has private pool: Yes
- Pool features: Above Ground, Outdoor Pool
- Fencing: Back Yard,Fenced
Lot
- Size: 0.51 Acres
- Features: Level
Details
- Additional structures: Workshop
- Parcel number: 45997858200000
- Zoning: RL
- Special conditions: Standard
Construction
Type & style
- Home type: SingleFamily
- Architectural style: Traditional
- Property subtype: Single Family Residence
Materials
- Brick Full
- Foundation: Crawl Space
- Roof: Metal
Condition
- New construction: No
- Year built: 1971
Utilities & green energy
- Sewer: Public Sewer
- Water: City
- Utilities for property: Electricity Connected
Community & neighborhood
Location
- Region: Concord
- Subdivision: Quail Hollow Park
Other
Other facts
- Listing terms: Cash,Conventional,VA Loan
- Road surface type: Concrete, Paved
Price history
| Date | Event | Price |
|---|---|---|
| 9/4/2025 | Sold | $375,000-3.7%$195/sqft |
Source: | ||
| 8/1/2025 | Pending sale | $389,500$203/sqft |
Source: | ||
| 4/25/2025 | Listed for sale | $389,500+11.9%$203/sqft |
Source: | ||
| 4/10/2025 | Sold | $348,000+45%$181/sqft |
Source: Public Record Report a problem | ||
| 12/20/2018 | Sold | $240,000+118.2%$125/sqft |
Source: Public Record Report a problem | ||
Public tax history
| Year | Property taxes | Tax assessment |
|---|---|---|
| 2024 | $3,533 +19.1% | $354,760 +45.8% |
| 2023 | $2,968 | $243,260 |
| 2022 | $2,968 | $243,260 |
Find assessor info on the county website
Neighborhood: 28027
Nearby schools
GreatSchools rating
- 5/10Carl A. Furr Elementary SchoolGrades: K-5Distance: 0.5 mi
- 8/10Harold Winkler Middle SchoolGrades: 6-8Distance: 2.2 mi
- 5/10West Cabarrus HighGrades: 9-12Distance: 2.5 mi
Schools provided by the listing agent
- Elementary: Carl A. Furr
- Middle: Harold E Winkler
- High: West Cabarrus
Source: Canopy MLS as distributed by MLS GRID. This data may not be complete. We recommend contacting the local school district to confirm school assignments for this home.
Get a cash offer in 3 minutes
Find out how much your home could sell for in as little as 3 minutes with a no-obligation cash offer.
Estimated market value$374,900
Get a cash offer in 3 minutes
Find out how much your home could sell for in as little as 3 minutes with a no-obligation cash offer.
Estimated market value
$374,900

