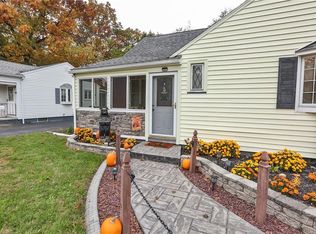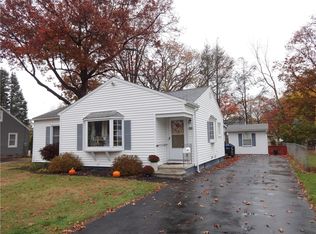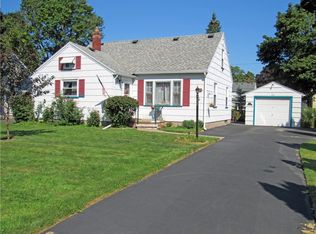This 3 bedroom 1 & 1.5 bath Irondequoit Ranch home is much larger than it looks. All the major items are newer: Dbl hung vinyl windows, High Efficiency furnace, central air, and roof. A Great opportunity to own with extra space in the large, finished full basement w/ a half bath plus a kitchenette, storage, and designated laundry area. All appliances will stay for buyers enjoyment. Enjoy East Irondequoit schools, close to expressways, shopping, and walking distance to local parks. A large 7 member family lived here using part of the finished basement as great dining room space, plus a rec area and bedroom.. There's unlimited possibilities. The backyard is fenced in and the 1 car garage has a bump out for additional storage. Natural Hardwoods in the generously sized bedrooms, and large front windows with privacy shutters are an added bonus. DELAYED SHOWINGS START 5/3/20 2pm/OFFERS PRESENTED 5/6/19@ 6pm. Until NY executive order PAUSE is lifted, only virtual showings through listing agent/buyers agent may be scheduled, please contact your agent.
This property is off market, which means it's not currently listed for sale or rent on Zillow. This may be different from what's available on other websites or public sources.


