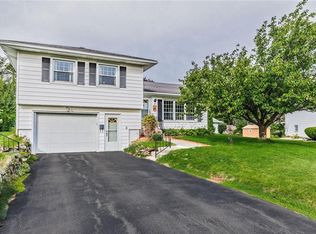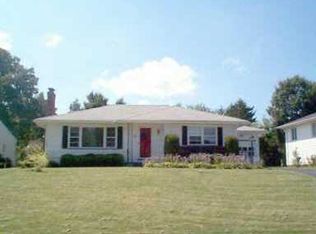Freshly renovated with today's popular colors and features and ready for you to call home. Open floor plan, 3 enormous bedrooms, 1 bath, galley style kitchen opens to the dining area, spacious living room with wood-burning fireplace surrounded by built-ins. New light fixtures, new cabinets, new laminate flooring, newer windows, new plush carpet, new counters, new roof, newer hot water tank, refinished hardwood floors & more. Enjoy the privacy of being set back from the road, maintenance-free siding, front patio area, and exterior brick BBQ/firepit. Convenient location to expressways, RGH, North Winton Village, and restaurants.
This property is off market, which means it's not currently listed for sale or rent on Zillow. This may be different from what's available on other websites or public sources.

