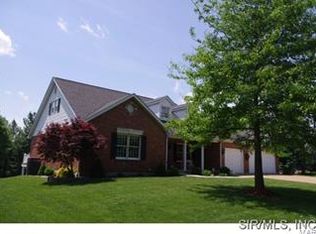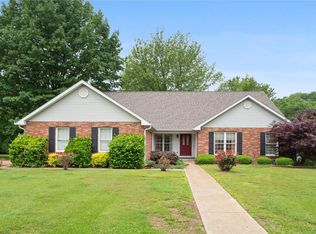Well-Appointed ranch situated in park-like setting showcases updates galore and a versatile floor plan. Made for entertaining, the open main level features new hardwood flooring throughout, formal dining room open to the spacious great room, and eat-in kitchen with an abundance of cabinetry. Large Great room shows off vaulted ceilings and wood burning fireplace with brick surround. Find crown molding, ceramic tile back splash, and Silestone counters in the kitchen, which leads to the cozy Sun room with ceramic tile. Master Suite has hardwood flooring and luxury bath with jacuzzi tub, glass enclosed shower, and walk-in closet. Lower level houses large family room with fireplace, office with French doors & built-in shelving, game area, wet bar, Bonus room! Outside, find sprinkler system to serve the lush lawn. Koi pond graced with flagstone surround, large Brazilian Hardwood Deck, & abundant landscaping. Updates include newer roof, counters, paint, carpeting, kitchen fixtures & more! Additional Rooms: Sun Room
This property is off market, which means it's not currently listed for sale or rent on Zillow. This may be different from what's available on other websites or public sources.

