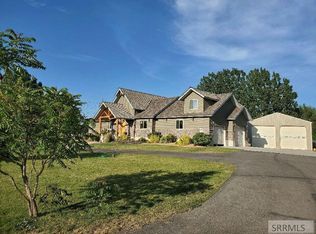Country living at its best! This immaculate home offers a very comfortable feel with lots of natural light, warm two tone paint, Tall vaulted ceilings, beautiful crown molding, Canned recessed lighting, built in gas fireplace and nice open spaces! The kitchen is very open and inviting with a great view of the beautiful back yard and lots of natural light. Plumbed for central air. With 6 bedrooms, separate office and a walk-out basement this home is perfect for any size family! Extra large 3-car garage, and separate RV pad. There is a professionally installed shed with great storage and a solid workbench. The professionally designed yard is simply amazing! With almost 100 mature trees including aspen, pine and fir, 5 apple trees, a peach tree, two large raspberry patches, and a BEAUTIFUL waterfall that drops 9 feet to a shallow pond. You will truly love spending time in this amazing manicured and private yard! The back patio was designed to create an enjoyable micro-climate with great protection from winds and the afternoon sun. Maintenance is low with a full automatic sprinkler system and full drip irrigation to each tree. The large garden and raised bed gardens are also under full sprinkler. Come see this wonderful home today!
This property is off market, which means it's not currently listed for sale or rent on Zillow. This may be different from what's available on other websites or public sources.
