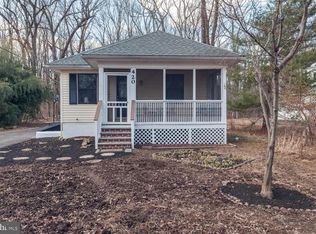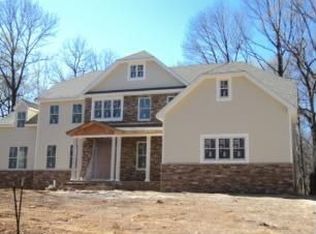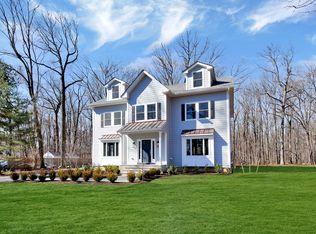Wow! What a home! Great new construction with obvious attention to detail. The well thought out design makes this a show stopper! The gourmet kitchen with Viking appliances, large island and inlay tile detail behind oven makes this a cooks dream. Open to the breakfast area with its slider to the patio and family room beyond, it truly is the heart of the home. The famly room has a gas fireplace which provides a great place to relax and curl up with a book. The more formal living and dining rooms are equally as comfortable. with recessed lighting, molding and hardwood flooring which is throughout the home. There is a fifth bedroom office with views of the front of the property which could make day dreaming the major activity here. The master suite on the second floor has a dramatic tray ceiling to add effect in the bedroom area. There are two walk-in closets but the show stopper is the bonus space that really could be customised to your needs... perhaps a yoga work out room , sewing room or just a retreat from the hustle and bustle of every day. The master bath has a deep soaking tub and oversized stall shower. The second bedroom has a large walk-in closet and its own private bath. Bedrooms 3 and 4 share the hall bath. All the bedrooms on the second floor have ceiling fans and hard wood flooring. The basement is mostly finished, making an amazing recreation room and there is room for storage. Attached to the home and accessed from the first floor there is a three car garage. Close to down town and schools this great new construction is available for you to move in. Littlebrook elementary school zoning.
This property is off market, which means it's not currently listed for sale or rent on Zillow. This may be different from what's available on other websites or public sources.


