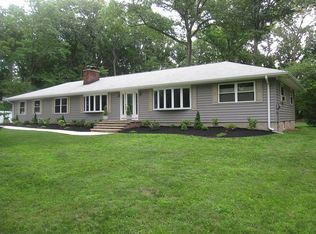Welcome home to this 3BR ranch built on over 1.5 beautiful & level Alexandria Twp acres! Cozy front porch leads you inside to find hardwood flooring thoughout. The spacious living room boasts a wood burning fireplace & is adjacent to the DR which both overlook the private and lovely backyard. The charming kitchen offers plenty of counter space for prep, wood cabinets, stainless appliances, breakfast nook, pocket doors & easy access to the breezeway & 2 car garage. The 3 bedrooms are great sizes and master offers his and her closets and complete the main level. The basement has high ceilings & perfect for finishing. Laundry, utilities, safe room & outside access are located here. Brand new septic installed in 2020. Driveway & walkways all redone. Whole house generator & dog fence included. 12" cinderblock.
This property is off market, which means it's not currently listed for sale or rent on Zillow. This may be different from what's available on other websites or public sources.

