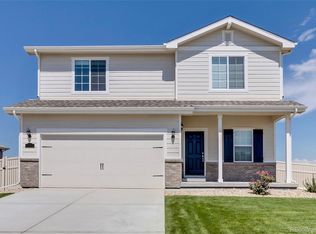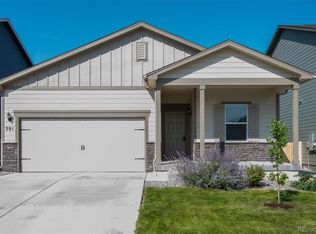Sold for $460,000
$460,000
396 Maple Street, Bennett, CO 80102
4beds
2,022sqft
Single Family Residence
Built in 2020
6,789 Square Feet Lot
$472,300 Zestimate®
$227/sqft
$2,761 Estimated rent
Home value
$472,300
$449,000 - $496,000
$2,761/mo
Zestimate® history
Loading...
Owner options
Explore your selling options
What's special
Amazing great room with space to spread out! This rare Savannah floor plan provides over 2,000 square feet of living space with no stairs. The open floor plan features a sprawling vaulted great room as the crown jewel for entertaining or just relaxing together. The contemporary kitchen is equipped with gas stove, pantry, staggered gray cabinets with crown molding, granite countertops with seating, modern farmhouse single basin sink and stunning plank flooring. The dining room can easily hold an 8-person table! This home also provides a flexible front Office - easy to convert to 4th bedroom, with an extra deep walk-in closet. There are also two additional large bedrooms with ceiling fans and bonus lights. A second full bathroom offers a tub/shower combo, granite counters and storage cabinets. Escape into to the spacious primary bedroom suite and enjoy a luxurious bathroom showcasing a soaking tub and separate shower, as well as a huge walk-in closet with custom organizers. The expansive 40' by 13' "party patio" is partially covered and is a great place to enjoy evening shade in the fully-fenced backyard. There's even an exterior gas line for grilling - no more propane tanks! The concrete work also provides a full sidewalk, trash/recycling pad and a driveway expansion. The garage is fully textured and painted and is even wired for a ceiling fan! This home provides ceiling fans throughout along with bonus lighting, Ethernet wiring and a speaker system in the great room. There's nearly 2,000 sq ft of heated and cooled storage area in crawl space. Front and back yard sprinkler systems have been professionally maintained. Amazing indoor and outdoor living space - clean and immaculately maintained - even a transferable home warranty - just move in and enjoy! Showings start Friday, 8/18.
Zillow last checked: 8 hours ago
Listing updated: September 30, 2023 at 12:24pm
Listed by:
Amy Zukowski 303-330-6026 homesbyamyz@gmail.com,
HomeSmart,
Andrew Zukowski 303-330-6026,
HomeSmart
Bought with:
Heather Potter, 100050428
Coastal Keys Realty Group
Source: REcolorado,MLS#: 6612364
Facts & features
Interior
Bedrooms & bathrooms
- Bedrooms: 4
- Bathrooms: 2
- Full bathrooms: 2
- Main level bathrooms: 2
- Main level bedrooms: 4
Primary bedroom
- Description: Luxuriously Large With Ceiling Fan, Bonus Lighting, Walk-In Closet With Custom Organizers And Attached Bath
- Level: Main
- Area: 267.38 Square Feet
- Dimensions: 15.5 x 17.25
Bedroom
- Description: Currently Used As An Office. Flexible Open Front Room W/ Ceiling Fan, Easy To Add Door, Deep Walk-In Closet
- Level: Main
- Area: 143 Square Feet
- Dimensions: 11 x 13
Bedroom
- Description: Light And Spacious Bedroom With Ceiling Fan
- Level: Main
- Area: 140.25 Square Feet
- Dimensions: 11 x 12.75
Bedroom
- Description: Spacious Bedroom W/ Ceiling Fan - Even Fits Queen Bed
- Level: Main
- Area: 140.25 Square Feet
- Dimensions: 11 x 12.75
Bathroom
- Description: Full Bath In Hall, Granite Counters Contemporary Gray Cabinetry
- Level: Main
Bathroom
- Description: Primary Bath With Granite Counters, Soaking Tub And Separate Shower
- Level: Main
Dining room
- Description: Spacious Dining Room With Back Patio Access
- Level: Main
- Area: 119.6 Square Feet
- Dimensions: 13 x 9.2
Great room
- Description: Sprawling Vaulted-Ceiling Great Room With Ceiling Fan And Bonus Lighting
- Level: Main
- Area: 576.38 Square Feet
- Dimensions: 21.75 x 26.5
Kitchen
- Description: Modern Kitchen With Pantry, Gas Stove, Granite Countertops With Seating, Ample Cabinetry, Bonus Beverage Fridge, Modern Farmhouse Sink,
- Level: Main
- Area: 160 Square Feet
- Dimensions: 12.5 x 12.8
Laundry
- Description: Washer And Dryer Are Included!
- Level: Main
Heating
- Forced Air
Cooling
- Central Air
Appliances
- Included: Bar Fridge, Dishwasher, Disposal, Dryer, Gas Water Heater, Microwave, Oven, Range, Refrigerator, Washer
Features
- Ceiling Fan(s), Eat-in Kitchen, Granite Counters, High Ceilings, High Speed Internet, Kitchen Island, No Stairs, Open Floorplan, Pantry, Smoke Free, Vaulted Ceiling(s), Walk-In Closet(s), Wired for Data
- Flooring: Carpet, Vinyl
- Windows: Double Pane Windows, Window Coverings, Window Treatments
- Basement: Crawl Space,Sump Pump
- Common walls with other units/homes: No Common Walls
Interior area
- Total structure area: 2,022
- Total interior livable area: 2,022 sqft
- Finished area above ground: 2,022
Property
Parking
- Total spaces: 2
- Parking features: Concrete, Dry Walled, Insulated Garage, Lighted
- Attached garage spaces: 2
Features
- Levels: One
- Stories: 1
- Patio & porch: Covered, Patio
- Exterior features: Gas Valve, Lighting, Private Yard
Lot
- Size: 6,789 sqft
Details
- Parcel number: R0203039
- Special conditions: Standard
Construction
Type & style
- Home type: SingleFamily
- Architectural style: Contemporary
- Property subtype: Single Family Residence
Materials
- Frame, Stone
- Foundation: Structural
- Roof: Composition
Condition
- Year built: 2020
Details
- Builder model: Savannah
- Builder name: LGI Homes
- Warranty included: Yes
Utilities & green energy
- Sewer: Public Sewer
- Water: Public
Green energy
- Energy efficient items: HVAC
Community & neighborhood
Security
- Security features: Carbon Monoxide Detector(s), Smoke Detector(s), Video Doorbell
Location
- Region: Bennett
- Subdivision: Bennett Crossing
HOA & financial
HOA
- Has HOA: Yes
- HOA fee: $40 monthly
- Amenities included: Playground, Trail(s)
- Association name: Bennett Crossing HOA
- Association phone: 303-457-1444
Other
Other facts
- Listing terms: Cash,Conventional,FHA,VA Loan
- Ownership: Agent Owner
Price history
| Date | Event | Price |
|---|---|---|
| 6/4/2024 | Listing removed | -- |
Source: | ||
| 10/4/2023 | Pending sale | $460,000$227/sqft |
Source: | ||
| 9/21/2023 | Sold | $460,000$227/sqft |
Source: | ||
| 8/23/2023 | Pending sale | $460,000$227/sqft |
Source: | ||
| 8/16/2023 | Listed for sale | $460,000+3.2%$227/sqft |
Source: | ||
Public tax history
| Year | Property taxes | Tax assessment |
|---|---|---|
| 2025 | $5,059 +0.1% | $30,440 -13.5% |
| 2024 | $5,053 +16.8% | $35,180 |
| 2023 | $4,328 +97.3% | $35,180 +21.7% |
Find assessor info on the county website
Neighborhood: 80102
Nearby schools
GreatSchools rating
- NABennett Elementary SchoolGrades: K-2Distance: 0.7 mi
- 3/10Bennett Middle SchoolGrades: 6-8Distance: 0.6 mi
- 3/10Bennett High SchoolGrades: 9-12Distance: 0.8 mi
Schools provided by the listing agent
- Elementary: Bennett
- Middle: Bennett
- High: Bennett
- District: Bennett 29-J
Source: REcolorado. This data may not be complete. We recommend contacting the local school district to confirm school assignments for this home.
Get a cash offer in 3 minutes
Find out how much your home could sell for in as little as 3 minutes with a no-obligation cash offer.
Estimated market value$472,300
Get a cash offer in 3 minutes
Find out how much your home could sell for in as little as 3 minutes with a no-obligation cash offer.
Estimated market value
$472,300

