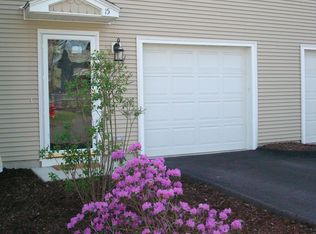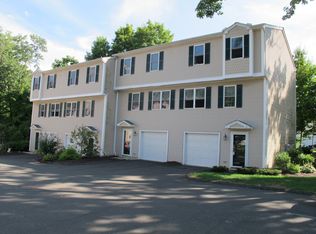Sold for $299,999
$299,999
396 Main Street #6, Wallingford, CT 06492
2beds
1,444sqft
Condominium, Townhouse
Built in 2005
-- sqft lot
$342,700 Zestimate®
$208/sqft
$2,409 Estimated rent
Home value
$342,700
$326,000 - $360,000
$2,409/mo
Zestimate® history
Loading...
Owner options
Explore your selling options
What's special
Welcome to Riverside on Main, this very sought out small complex with easy access to Rt. 15 and I-91 but yet in a centrally located area of Wallingford that gives you privacy and convenience. As you walk in, you have a spacious garage to your left and finished area in the basement that can be utilized for a home gym, play room and more. On the main level you have an open concept living room and eat in kitchen with beautiful island and a balcony in the living room. Up stairs we have 2 bed rooms, the main bedroom is very spacious and with access to a full bathroom. Shared back yard with plenty of space for kids to play or spend time with your pet. Lastly, roof was changed January of 2023 so this unit is truly in move-in condition. Come see for yourself !!
Zillow last checked: 8 hours ago
Listing updated: July 09, 2024 at 08:17pm
Listed by:
Alvaro Tomas Baptista 203-668-2124,
Ki Property Group 203-745-5682
Bought with:
Carl Demander, RES.0812641
Coldwell Banker Realty
Source: Smart MLS,MLS#: 170567192
Facts & features
Interior
Bedrooms & bathrooms
- Bedrooms: 2
- Bathrooms: 2
- Full bathrooms: 1
- 1/2 bathrooms: 1
Primary bedroom
- Features: Full Bath
- Level: Upper
Bedroom
- Level: Upper
Bathroom
- Level: Main
Bathroom
- Level: Upper
Kitchen
- Features: Breakfast Bar, Half Bath, Hardwood Floor, Kitchen Island
- Level: Main
Living room
- Features: Balcony/Deck, Fireplace, Hardwood Floor
- Level: Main
Heating
- Forced Air, Natural Gas
Cooling
- Central Air
Appliances
- Included: Gas Range, Microwave, Refrigerator, Dishwasher, Disposal, Washer, Dryer, Gas Water Heater
Features
- Basement: Full,Partially Finished
- Attic: Access Via Hatch
- Number of fireplaces: 1
- Common walls with other units/homes: End Unit
Interior area
- Total structure area: 1,444
- Total interior livable area: 1,444 sqft
- Finished area above ground: 1,216
- Finished area below ground: 228
Property
Parking
- Total spaces: 1
- Parking features: Attached, Driveway
- Attached garage spaces: 1
- Has uncovered spaces: Yes
Features
- Stories: 3
- Exterior features: Balcony
Lot
- Features: Level
Details
- Parcel number: 2477275
- Zoning: R
Construction
Type & style
- Home type: Condo
- Architectural style: Townhouse
- Property subtype: Condominium, Townhouse
- Attached to another structure: Yes
Materials
- Vinyl Siding
Condition
- New construction: No
- Year built: 2005
Utilities & green energy
- Sewer: Public Sewer
- Water: Public
Community & neighborhood
Location
- Region: Wallingford
- Subdivision: Yalesville
HOA & financial
HOA
- Has HOA: Yes
- HOA fee: $240 monthly
Price history
| Date | Event | Price |
|---|---|---|
| 6/30/2023 | Sold | $299,999+11.2%$208/sqft |
Source: | ||
| 6/3/2023 | Contingent | $269,900$187/sqft |
Source: | ||
| 5/10/2023 | Listed for sale | $269,900+4.6%$187/sqft |
Source: | ||
| 12/15/2021 | Sold | $258,000-1.1%$179/sqft |
Source: | ||
| 11/13/2021 | Listed for sale | $261,000$181/sqft |
Source: | ||
Public tax history
| Year | Property taxes | Tax assessment |
|---|---|---|
| 2025 | $4,605 +14% | $190,900 +45% |
| 2024 | $4,038 +4.5% | $131,700 |
| 2023 | $3,864 +1% | $131,700 |
Find assessor info on the county website
Neighborhood: 06492
Nearby schools
GreatSchools rating
- 8/10Mary G. Fritz Elementary School of YalesvilleGrades: 3-5Distance: 0.3 mi
- 5/10James H. Moran Middle SchoolGrades: 6-8Distance: 0.7 mi
- 6/10Mark T. Sheehan High SchoolGrades: 9-12Distance: 0.9 mi
Get pre-qualified for a loan
At Zillow Home Loans, we can pre-qualify you in as little as 5 minutes with no impact to your credit score.An equal housing lender. NMLS #10287.
Sell for more on Zillow
Get a Zillow Showcase℠ listing at no additional cost and you could sell for .
$342,700
2% more+$6,854
With Zillow Showcase(estimated)$349,554

