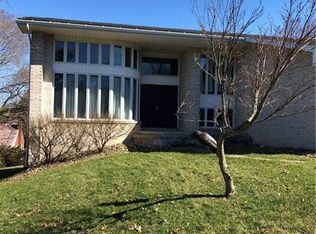UNMATCHED UNIQUE CUSTOM CONTEMPORARY. TABLE TOP DRIVE LEADS TO OVERSIZED 3 CAR ATTACHED GARAGE. ENTER TWO STORY FOYER THAT OPENS TO AN INTERIOR THAT WILL AMAZE OFFERING MULTIPLE USES IN MANY AREAS. FIRST FLOOR DEN/STORAGE AREA PLUS FIRST FLOOR LIVING RM/OFFICE - YOU DECIDE! OPEN IMMENSE DINING AREA THAT LEADS TO AN EVEN LARGER FAMILY CENTER/EATING AREA COMPLETE WITH FIREPLACE THAT ALSO OPENS TO IMMENSE PARTYSIZED DECK . HUGE CENTER ISLAND IS FOCAL POINT FOR EQUIPPED KITCHEN LADEN WITH GREAT STORAGE - A TRUE ENTERTAINERS DELIGHT . FIRST FLOOR LAUNDRY ROOM FILLED WITH STORAGE SPACES. PRIVATE BEDROOM WITH FULL BATH ACCESS COMPLETES FIRST FLOOR. SECOND FLOOR OFFERS FOUR BEDROOMS INCLUDING MASTER WITH SPA BATH/SHOWER AND SECOND FULL BATH. THE LOWER LEVEL IS FILLED WITH GREAT OPPORTUNITIES FOR A GAMEROOM, MEDIA ROOM AND WORKOUT AREA - ALL COMPLIMENTED WITH FULL BATH . TRULY A ONCE IN A LIFETIME OPPTUNITY ALL LOCATED ON PRIME KENNEDY TWP CUL-DE-SAC LOCATION.
This property is off market, which means it's not currently listed for sale or rent on Zillow. This may be different from what's available on other websites or public sources.
