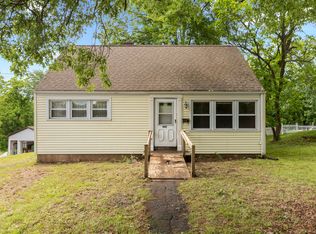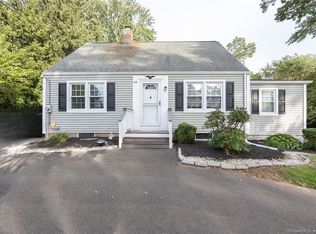Sold for $309,000
$309,000
396 Long Hill Road, Wallingford, CT 06492
3beds
1,315sqft
Single Family Residence
Built in 1947
0.33 Acres Lot
$360,000 Zestimate®
$235/sqft
$2,598 Estimated rent
Home value
$360,000
$342,000 - $378,000
$2,598/mo
Zestimate® history
Loading...
Owner options
Explore your selling options
What's special
Highest and Best due 11/14 5pm Step inside this charming cape cod style home and be greeted by an inviting open floor plan with hardwood floors where the living room, dining room, and kitchen come together to create a warm and welcoming space. The main level features a convenient main level bedroom and bathroom, providing flexibility for various living arrangements. Venture upstairs to discover two additional bedrooms on the second floor, each offering a tranquil retreat for rest and relaxation. Downstairs features a finished basement wreck room/study with plenty of storage. Beyond the interiors, step outside onto a large deck, perfect for al fresco dining or simply unwinding with a cup of coffee. The expansive and deep yard is a green oasis, providing ample space for outdoor activities and creating cherished memories. One of the many highlights of this property is its prime location – within walking distance to all schools. Experience the ease of daily life with schools, parks, and amenities just moments away. New roof and newer electrical service.
Zillow last checked: 8 hours ago
Listing updated: December 27, 2023 at 09:50am
Listed by:
Michael Delgreco 203-631-0832,
New England Realty Assoc LLC 203-774-4800
Bought with:
Lisa H. Bowman, RES.0069223
Coldwell Banker Realty
Source: Smart MLS,MLS#: 170609985
Facts & features
Interior
Bedrooms & bathrooms
- Bedrooms: 3
- Bathrooms: 1
- Full bathrooms: 1
Bedroom
- Features: Hardwood Floor
- Level: Main
- Area: 132 Square Feet
- Dimensions: 11 x 12
Bedroom
- Level: Upper
- Area: 154 Square Feet
- Dimensions: 11 x 14
Bedroom
- Level: Upper
- Area: 144 Square Feet
- Dimensions: 12 x 12
Bathroom
- Level: Main
Dining room
- Features: Hardwood Floor
- Level: Main
- Area: 144 Square Feet
- Dimensions: 12 x 12
Kitchen
- Level: Main
- Area: 132 Square Feet
- Dimensions: 11 x 12
Kitchen
- Level: Main
- Area: 108 Square Feet
- Dimensions: 9 x 12
Living room
- Features: Hardwood Floor
- Level: Main
- Area: 192 Square Feet
- Dimensions: 12 x 16
Rec play room
- Level: Lower
- Area: 240 Square Feet
- Dimensions: 20 x 12
Heating
- Baseboard, Radiator, Oil
Cooling
- Wall Unit(s)
Appliances
- Included: Electric Range, Microwave, Refrigerator, Dishwasher, Water Heater
- Laundry: Lower Level
Features
- Open Floorplan
- Basement: Partially Finished
- Has fireplace: No
Interior area
- Total structure area: 1,315
- Total interior livable area: 1,315 sqft
- Finished area above ground: 1,075
- Finished area below ground: 240
Property
Parking
- Parking features: Off Street, Private, Paved
- Has uncovered spaces: Yes
Features
- Patio & porch: Deck
Lot
- Size: 0.33 Acres
- Features: Level
Details
- Parcel number: 2043213
- Zoning: R
Construction
Type & style
- Home type: SingleFamily
- Architectural style: Cape Cod
- Property subtype: Single Family Residence
Materials
- Vinyl Siding
- Foundation: Concrete Perimeter
- Roof: Asphalt
Condition
- New construction: No
- Year built: 1947
Utilities & green energy
- Sewer: Public Sewer
- Water: Public
Community & neighborhood
Location
- Region: Wallingford
Price history
| Date | Event | Price |
|---|---|---|
| 12/21/2023 | Sold | $309,000+8.5%$235/sqft |
Source: | ||
| 11/15/2023 | Pending sale | $284,899$217/sqft |
Source: | ||
| 11/11/2023 | Listed for sale | $284,899+46.9%$217/sqft |
Source: | ||
| 8/24/2011 | Sold | $194,000-3%$148/sqft |
Source: | ||
| 6/8/2011 | Listed for sale | $199,900-9.1%$152/sqft |
Source: Century 21 Access America #M9128698 Report a problem | ||
Public tax history
| Year | Property taxes | Tax assessment |
|---|---|---|
| 2025 | $5,000 +8.9% | $207,300 +38.5% |
| 2024 | $4,590 +12.9% | $149,700 +8.1% |
| 2023 | $4,064 +1% | $138,500 |
Find assessor info on the county website
Neighborhood: Wallingford Center
Nearby schools
GreatSchools rating
- NAEvarts C. Stevens SchoolGrades: PK-2Distance: 0.3 mi
- 6/10Dag Hammarskjold Middle SchoolGrades: 6-8Distance: 0.3 mi
- 6/10Lyman Hall High SchoolGrades: 9-12Distance: 0.3 mi
Schools provided by the listing agent
- Elementary: Evarts C. Stevens
- High: Lyman Hall
Source: Smart MLS. This data may not be complete. We recommend contacting the local school district to confirm school assignments for this home.
Get pre-qualified for a loan
At Zillow Home Loans, we can pre-qualify you in as little as 5 minutes with no impact to your credit score.An equal housing lender. NMLS #10287.
Sell for more on Zillow
Get a Zillow Showcase℠ listing at no additional cost and you could sell for .
$360,000
2% more+$7,200
With Zillow Showcase(estimated)$367,200

