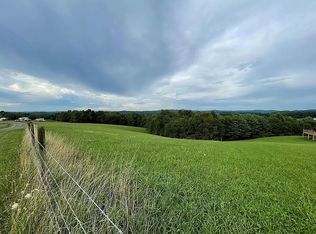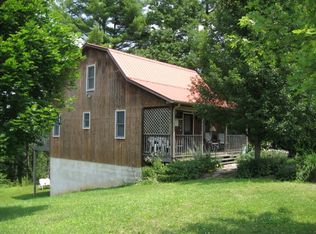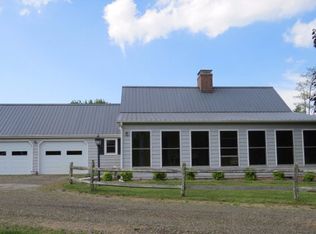Sold for $380,000 on 07/20/23
$380,000
396 Kinzer Rd, Hillsville, VA 24343
4beds
2,400sqft
Single Family Residence, Cabin
Built in 2006
2.3 Acres Lot
$475,900 Zestimate®
$158/sqft
$2,452 Estimated rent
Home value
$475,900
$433,000 - $528,000
$2,452/mo
Zestimate® history
Loading...
Owner options
Explore your selling options
What's special
Sellers moving! Price SLASHED! A WOW cabin, overlooking bold waterfalls of Grassy Creek. A secret secluded oasis tucked back in the lush mountain laurel & rhododendron is this incredible surprise. One step inside brings you the full warmth, character, charm & appeal of a true mountain cabin home from the rock/ wood burning fireplace to the enclosed sunroom that brings the sights & sounds of the rushing waterfalls inside. Wonderful gourmet kitchen w/stainless appliances for starters. This home is loaded w/features. The home boasts 4 bedrooms and the master suite on the main floor is on its own "wing' of the house. It has its own full bath & 2 walk in closets plus its own entrance to the rear covered porch over creek. Upper level has 2 large bedrooms w/Jack and Jill bathroom. Lots of closets. This home is spread out w/room for everyone to enjoy. The lower level has the 4th bedroom but tax card does not reflect this. The detached 2 car garage has another full studio above w/heat & power.
Zillow last checked: 8 hours ago
Listing updated: March 20, 2025 at 08:23pm
Listed by:
Toni Mcswain 276-768-9218,
Virginia Mountain Realty
Bought with:
Toni Mcswain, 0225093390
Virginia Mountain Realty
Source: SWVAR,MLS#: 85030
Facts & features
Interior
Bedrooms & bathrooms
- Bedrooms: 4
- Bathrooms: 4
- Full bathrooms: 3
- 1/2 bathrooms: 1
- Main level bathrooms: 2
- Main level bedrooms: 1
Primary bedroom
- Level: Main
- Area: 368
- Dimensions: 16 x 23
Bedroom 2
- Level: Second
- Area: 144
- Dimensions: 12 x 12
Bedroom 3
- Level: Second
- Area: 156
- Dimensions: 12 x 13
Bedroom 4
- Level: Lower
- Area: 132
- Dimensions: 11 x 12
Bathroom
- Level: Main
- Area: 36
- Dimensions: 4 x 9
Bathroom 1
- Level: Main
- Area: 24
- Dimensions: 4 x 6
Bathroom 2
- Level: Second
- Area: 45
- Dimensions: 5 x 9
Bathroom 3
- Level: Lower
- Area: 77
- Dimensions: 7 x 11
Dining room
- Level: Main
- Area: 225
- Dimensions: 15 x 15
Family room
- Level: Lower
- Area: 170
- Dimensions: 10 x 17
Kitchen
- Level: Main
- Area: 135
- Dimensions: 9 x 15
Basement
- Area: 468
Heating
- Baseboard, Electric, Oil, Propane, Space Heater, Wood/Coal, Other
Cooling
- None, Other
Appliances
- Included: Dishwasher, Dryer, Microwave, Refrigerator, Water Filter, Washer, Electric Water Heater
- Laundry: Lower Level
Features
- Ceiling Fan(s), Paneling, Walk-In Closet(s), Other, High Speed Internet, Internet Availability Other/See Remarks
- Flooring: Laminate, Tile
- Windows: Insulated Windows
- Basement: Full,Interior Entry,Exterior Entry,Partially Finished,Walk-Out Access
- Number of fireplaces: 2
- Fireplace features: Free Standing, Masonry, Wood Burning, Wood Burning Stove, Two
Interior area
- Total structure area: 2,400
- Total interior livable area: 2,400 sqft
- Finished area above ground: 1,509
- Finished area below ground: 891
Property
Parking
- Total spaces: 2
- Parking features: Detached, Other, Gravel, RV Access/Parking, Garage Door Opener
- Garage spaces: 2
- Has uncovered spaces: Yes
Features
- Stories: 2
- Patio & porch: Covered, Porch, Patio, Porch Covered
- Exterior features: Balcony, Garden, Mature Trees, Lighting
- Has view: Yes
- View description: Creek
- Has water view: Yes
- Water view: Creek
- Waterfront features: Waterfront, Creek
Lot
- Size: 2.30 Acres
- Features: Level, Rolling/Sloping, Views, Waterfront, Wooded
Details
- Additional structures: Outbuilding, Shed(s)
- Parcel number: 117117
- Zoning: RES
- Other equipment: Satellite Dish
Construction
Type & style
- Home type: SingleFamily
- Architectural style: Cabin,Cape Cod,Hillside Design
- Property subtype: Single Family Residence, Cabin
Materials
- Wood Siding, Dry Wall
- Foundation: Block, Permanent
- Roof: Metal
Condition
- Exterior Condition: Very Good,Interior Condition: Very Good
- Year built: 2006
Utilities & green energy
- Gas: Other-See Remarks
- Sewer: Septic Tank
- Water: Shared Well, Other
- Utilities for property: Propane
Community & neighborhood
Security
- Security features: Smoke Detector(s)
Location
- Region: Hillsville
- Subdivision: None
Other
Other facts
- Road surface type: Unimproved
Price history
| Date | Event | Price |
|---|---|---|
| 7/20/2023 | Sold | $380,000-5%$158/sqft |
Source: | ||
| 6/30/2023 | Pending sale | $399,900$167/sqft |
Source: | ||
| 5/21/2023 | Contingent | $399,900$167/sqft |
Source: | ||
| 4/14/2023 | Price change | $399,900-15.8%$167/sqft |
Source: | ||
| 12/11/2022 | Listed for sale | $475,000+90.1%$198/sqft |
Source: | ||
Public tax history
| Year | Property taxes | Tax assessment |
|---|---|---|
| 2025 | $1,795 +28.7% | $366,300 +55% |
| 2024 | $1,394 +0.8% | $236,300 +0.8% |
| 2023 | $1,384 -7.8% | $234,500 |
Find assessor info on the county website
Neighborhood: 24343
Nearby schools
GreatSchools rating
- 5/10Gladesboro Elementary SchoolGrades: PK-5Distance: 1.4 mi
- 6/10Carroll County MiddleGrades: 6-8Distance: 10.1 mi
- 6/10Carroll County High SchoolGrades: 9-12Distance: 9.1 mi
Schools provided by the listing agent
- Elementary: Gladesboro
- Middle: Carroll County Intermediate
- High: Carroll County
Source: SWVAR. This data may not be complete. We recommend contacting the local school district to confirm school assignments for this home.

Get pre-qualified for a loan
At Zillow Home Loans, we can pre-qualify you in as little as 5 minutes with no impact to your credit score.An equal housing lender. NMLS #10287.


