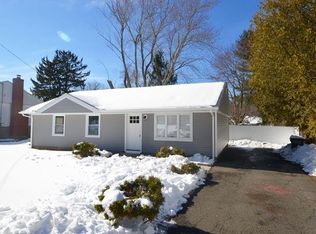Sold for $335,000 on 05/24/23
$335,000
396 Intervale Road, Bridgeport, CT 06610
3beds
1,384sqft
Single Family Residence
Built in 1969
7,405.2 Square Feet Lot
$412,100 Zestimate®
$242/sqft
$3,041 Estimated rent
Maximize your home sale
Get more eyes on your listing so you can sell faster and for more.
Home value
$412,100
$391,000 - $433,000
$3,041/mo
Zestimate® history
Loading...
Owner options
Explore your selling options
What's special
True one-level living, yet spacious enough to live and entertain comfortably! This ranch home features 3 bedrooms and 1.5 bathrooms. As soon as you enter you'll see the living room with fireplace that opens up to the eat-in-kitchen. All stainless steel appliances throughout. From the kitchen you can head into the large family room with a second fireplace (can also be used as a formal dining room if you preferred!). Then from here you walk through sliding doors to the huge enclosed sunroom/ backporch area. Outside you can enjoy your private patio in the fenced-in backyard. There's a 1-car garage for off-street parking and a shed in the back for additional storage space. Property needs some updates but overall has been well-maintained by the Sellers. Being sold AS-IS, WHERE-IS. Location is great for commuters being along the busline and only a few minutes from major highways. This one is a must-see for the potential! Schedule your showing today
Zillow last checked: 8 hours ago
Listing updated: May 25, 2023 at 01:41pm
Listed by:
VALERIE KING TEAM,
Valerie King 203-449-9846,
Keller Williams Realty Prtnrs. 203-459-4663
Bought with:
Rhonda Underhill
All People's Realty, LLC
Source: Smart MLS,MLS#: 170545478
Facts & features
Interior
Bedrooms & bathrooms
- Bedrooms: 3
- Bathrooms: 2
- Full bathrooms: 1
- 1/2 bathrooms: 1
Family room
- Level: Main
Kitchen
- Level: Main
Living room
- Level: Main
Sun room
- Level: Main
Heating
- Forced Air, Natural Gas
Cooling
- None
Appliances
- Included: Oven/Range, Microwave, Refrigerator, Dishwasher, Washer, Dryer, Gas Water Heater
- Laundry: Main Level
Features
- Basement: None
- Attic: Access Via Hatch
- Number of fireplaces: 2
Interior area
- Total structure area: 1,384
- Total interior livable area: 1,384 sqft
- Finished area above ground: 1,384
Property
Parking
- Total spaces: 1
- Parking features: Attached
- Attached garage spaces: 1
Features
- Patio & porch: Patio
- Fencing: Partial
Lot
- Size: 7,405 sqft
- Features: Level
Details
- Additional structures: Stable(s)
- Parcel number: 43704
- Zoning: RA
Construction
Type & style
- Home type: SingleFamily
- Architectural style: Ranch
- Property subtype: Single Family Residence
Materials
- Aluminum Siding
- Foundation: Concrete Perimeter
- Roof: Asphalt
Condition
- New construction: No
- Year built: 1969
Utilities & green energy
- Sewer: Public Sewer
- Water: Public
Community & neighborhood
Location
- Region: Bridgeport
- Subdivision: Treeland
Price history
| Date | Event | Price |
|---|---|---|
| 5/24/2023 | Sold | $335,000$242/sqft |
Source: | ||
| 4/13/2023 | Contingent | $335,000$242/sqft |
Source: | ||
| 1/19/2023 | Listed for sale | $335,000-2.9%$242/sqft |
Source: | ||
| 1/14/2023 | Listing removed | -- |
Source: | ||
| 4/30/2022 | Listed for sale | $345,000+66.7%$249/sqft |
Source: | ||
Public tax history
| Year | Property taxes | Tax assessment |
|---|---|---|
| 2025 | $6,252 | $143,900 |
| 2024 | $6,252 +2.6% | $143,900 +2.6% |
| 2023 | $6,096 | $140,300 |
Find assessor info on the county website
Neighborhood: 06610
Nearby schools
GreatSchools rating
- 3/10Hooker SchoolGrades: PK-8Distance: 0.9 mi
- 5/10Aerospace/Hydrospace Engineering And Physical Sciences High SchoolGrades: 9-12Distance: 1.4 mi
- 6/10Biotechnology Research And Zoological Studies High At The FaGrades: 9-12Distance: 1.4 mi

Get pre-qualified for a loan
At Zillow Home Loans, we can pre-qualify you in as little as 5 minutes with no impact to your credit score.An equal housing lender. NMLS #10287.
Sell for more on Zillow
Get a free Zillow Showcase℠ listing and you could sell for .
$412,100
2% more+ $8,242
With Zillow Showcase(estimated)
$420,342