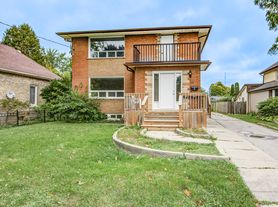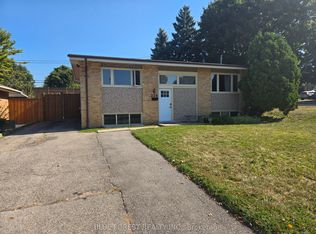Call this Beautiful Brick Bungalow Home! Located in Londons amazing Argyle Neighbourhood, close to all amenities. Completely Renovated from top to bottom with 3 spacious bedrooms and a master ensuite for full privacy! Fully fenced yard, concrete driveway and top of the line brand new appliances. Don't miss out on the opportunity to lease this amazing top floor!
House for rent
C$2,300/mo
396 Hudson Dr, London, ON N5V 1E6
3beds
Price may not include required fees and charges.
Singlefamily
Available now
-- Pets
Central air
In kitchen laundry
4 Parking spaces parking
Natural gas, forced air
What's special
Spacious bedroomsMaster ensuiteFully fenced yard
- 10 days |
- -- |
- -- |
Travel times
Looking to buy when your lease ends?
Consider a first-time homebuyer savings account designed to grow your down payment with up to a 6% match & 3.83% APY.
Facts & features
Interior
Bedrooms & bathrooms
- Bedrooms: 3
- Bathrooms: 2
- Full bathrooms: 2
Heating
- Natural Gas, Forced Air
Cooling
- Central Air
Appliances
- Included: Dryer, Washer
- Laundry: In Kitchen, In Unit
Features
- Primary Bedroom - Main Floor
- Has basement: Yes
Property
Parking
- Total spaces: 4
- Details: Contact manager
Features
- Exterior features: Contact manager
Construction
Type & style
- Home type: SingleFamily
- Architectural style: Bungalow
- Property subtype: SingleFamily
Materials
- Roof: Asphalt
Community & HOA
Location
- Region: London
Financial & listing details
- Lease term: Contact For Details
Price history
Price history is unavailable.

