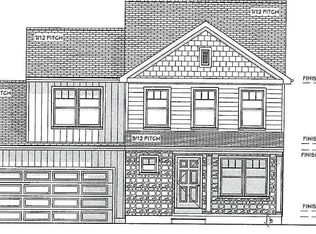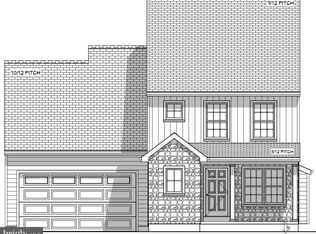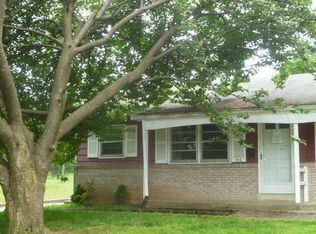Sold for $549,100
$549,100
396 Hensley St, Lititz, PA 17543
3beds
1,920sqft
Single Family Residence
Built in 2025
5,662.8 Square Feet Lot
$569,400 Zestimate®
$286/sqft
$2,858 Estimated rent
Home value
$569,400
$541,000 - $604,000
$2,858/mo
Zestimate® history
Loading...
Owner options
Explore your selling options
What's special
Welcome to Sutters Meadow! This beautiful community is located in the heart of downtown Lititz, and is within walking distance of everything that Lititz has to offer! The Steven model is under construction and offers 3 bedrooms, 2.5 baths, 1,920 square feet, a formal dining room, 1st floor study, rear loading garage, and an open concept floor plan. Upgrades include a full front porch, 9' 1st floor ceilings, an oversized kitchen island, luxury vinyl plank flooring, upgraded kitchen cabinetry, granite kitchen countertops, a tile shower in the primary bedroom, and a 12'x10' poured concrete patio. There are only a few homesites left in this community!
Zillow last checked: 8 hours ago
Listing updated: July 14, 2025 at 03:47am
Listed by:
Mark Will 717-735-3865,
Berkshire Hathaway HomeServices Homesale Realty,
Co-Listing Team: Mark Will Team, Co-Listing Agent: Austin Will 717-271-8631,
Berkshire Hathaway HomeServices Homesale Realty
Bought with:
David High, RS315396
Coldwell Banker Realty
Source: Bright MLS,MLS#: PALA2063326
Facts & features
Interior
Bedrooms & bathrooms
- Bedrooms: 3
- Bathrooms: 3
- Full bathrooms: 2
- 1/2 bathrooms: 1
- Main level bathrooms: 1
Basement
- Area: 0
Heating
- Forced Air, Natural Gas
Cooling
- Central Air, Electric
Appliances
- Included: Microwave, Built-In Range, Dishwasher, Disposal, Stainless Steel Appliance(s), Water Heater, Electric Water Heater
- Laundry: Upper Level
Features
- Bathroom - Walk-In Shower, Open Floorplan, Primary Bath(s), Recessed Lighting, Upgraded Countertops, Walk-In Closet(s), 9'+ Ceilings, Dry Wall
- Flooring: Carpet, Luxury Vinyl, Vinyl, Wood
- Basement: Full,Unfinished,Windows
- Has fireplace: No
Interior area
- Total structure area: 1,920
- Total interior livable area: 1,920 sqft
- Finished area above ground: 1,920
- Finished area below ground: 0
Property
Parking
- Total spaces: 4
- Parking features: Garage Faces Rear, Asphalt, Attached, Driveway
- Attached garage spaces: 2
- Uncovered spaces: 2
Accessibility
- Accessibility features: None
Features
- Levels: Two
- Stories: 2
- Pool features: None
Lot
- Size: 5,662 sqft
- Features: Level
Details
- Additional structures: Above Grade, Below Grade
- Has additional parcels: Yes
- Parcel number: 3700352400000
- Zoning: RESIDENTIAL
- Special conditions: Standard
Construction
Type & style
- Home type: SingleFamily
- Architectural style: Traditional
- Property subtype: Single Family Residence
Materials
- Stick Built, Stone, Vinyl Siding
- Foundation: Passive Radon Mitigation
- Roof: Shingle
Condition
- Excellent
- New construction: Yes
- Year built: 2025
Details
- Builder model: Steven
- Builder name: C&F INC
Utilities & green energy
- Electric: 200+ Amp Service
- Sewer: Public Sewer
- Water: Public
Community & neighborhood
Location
- Region: Lititz
- Subdivision: Sutter's Meadow
- Municipality: LITITZ BORO
HOA & financial
HOA
- Has HOA: Yes
- HOA fee: $300 annually
- Amenities included: None
- Services included: Common Area Maintenance
Other
Other facts
- Listing agreement: Exclusive Right To Sell
- Listing terms: Cash,Conventional,FHA,VA Loan
- Ownership: Fee Simple
Price history
| Date | Event | Price |
|---|---|---|
| 7/1/2025 | Sold | $549,100-1.9%$286/sqft |
Source: | ||
| 1/31/2025 | Pending sale | $559,900$292/sqft |
Source: | ||
| 1/31/2025 | Listed for sale | $559,900$292/sqft |
Source: | ||
| 1/31/2025 | Pending sale | $559,900$292/sqft |
Source: | ||
| 1/22/2025 | Price change | $559,900+1.8%$292/sqft |
Source: | ||
Public tax history
Tax history is unavailable.
Neighborhood: 17543
Nearby schools
GreatSchools rating
- 6/10Kissel Hill El SchoolGrades: PK-6Distance: 1.1 mi
- 7/10Warwick Middle SchoolGrades: 7-9Distance: 0.7 mi
- 9/10Warwick Senior High SchoolGrades: 9-12Distance: 0.4 mi
Schools provided by the listing agent
- District: Warwick
Source: Bright MLS. This data may not be complete. We recommend contacting the local school district to confirm school assignments for this home.
Get pre-qualified for a loan
At Zillow Home Loans, we can pre-qualify you in as little as 5 minutes with no impact to your credit score.An equal housing lender. NMLS #10287.
Sell for more on Zillow
Get a Zillow Showcase℠ listing at no additional cost and you could sell for .
$569,400
2% more+$11,388
With Zillow Showcase(estimated)$580,788


