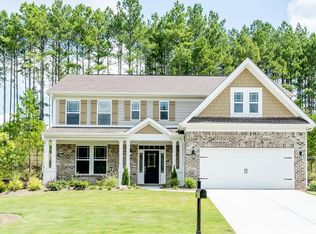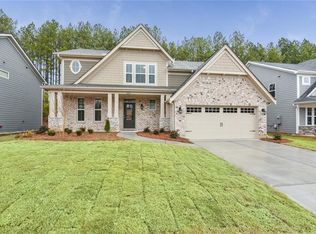Closed
$495,000
396 Floating Leaf Way, Dallas, GA 30132
4beds
3,070sqft
Single Family Residence
Built in 2019
8,494.2 Square Feet Lot
$481,400 Zestimate®
$161/sqft
$2,556 Estimated rent
Home value
$481,400
$433,000 - $534,000
$2,556/mo
Zestimate® history
Loading...
Owner options
Explore your selling options
What's special
This beautifully appointed upgraded custom Craftsman in the North Paulding High School district has all the modern upgrades your buyer is looking for! If family amenities are important, the family friendly Edenwood Subdivision has all the comforts a home owner could desire. Offering a spacious pool, spa, workout room/gym your family will surely be busy having fun within this neighborhood! As soon as you step inside, you'll be greeted by a luxury foyer and office area that is bathed in warm natural light complete with wall paneling, creating a serene and inviting atmosphere. The kitchen is an open concept design with a stunning view of the family room. It has numerous upgrades, including custom cabinets, updated lighting, a luxurious island with shiplap encasing, granite countertops and tile backsplash, and stainless steel appliances. The gas range and dishwasher are premium units that add to the elegance of the kitchen. The house features an open floorplan that overlooks the modern farmhouse style family room. The family room is updated with shiplap surrounding the stone gas fireplace and custom-detached built-ins on each side. The dining room is filled with natural light and offers a beautiful view into the sitting room which features a shiplap accent wall. The main level of the house has automatic, remote-controlled shades to make things more convenient for you. The pantries have updated shelving to make storage easier. The powder room on the main level has been renovated with a modern marble vanity and floating shelves. All light switches are clearly labeled and coordinated. As you ascend to the upper level of the house, you'll be greeted with a bonus media room that is exclusively yours. The room comes complete with trey ceilings and modern lighting, which add to its charm. Moving on to the upper level, you'll find four bedrooms and three bathrooms. Two of the secondary bedrooms have spacious walk-in closets, and one of them has its own en-suite bathroom. All of the bathrooms in the house have been updated with marble countertops and LVP flooring. The house also features a separate laundry room situated in the upstairs hallway, providing easy access and convenience. The primary suite is spacious and features elegant trey ceilings, perfect for creating a relaxing ambiance. The primary bathroom is equally impressive, with an updated tile shower, a soaking tub, a dual vanity, a separate lavatory, and a roomy walk-in closet, providing ample storage space. This home has a variety of smart features and energy-efficient appliances that can save you time, money, and resources. You can control select lighting, keyless front entry, thermostats, garage doors, video doorbell, and security cameras with your smartphone. With all these features, you can enjoy a comfortable and stress-free life. Additionally, this home has a 3-car garage, allowing plenty of room for vehicles and additional storage. The driveway also provides ample parking space for visitors. The backyard is a true oasis, fully landscaped and fenced in for privacy and security. The sizable patio is perfect for outdoor entertaining or sitting by the fireplace while the separate pergola grill area provides the perfect spot for barbecuing and enjoying the outdoors. A concrete walking path from the driveway to the backyard, located on the left-hand side of the home, provides easy access to the backyard and enhances the overall curb appeal of the property. With low-maintenance living, this home is perfect for those looking for easy living without sacrificing luxury and comfort!
Zillow last checked: 8 hours ago
Listing updated: July 09, 2024 at 05:39am
Listed by:
Mark Spain 770-886-9000,
Mark Spain Real Estate,
Brantley Evans 770-876-3605,
Mark Spain Real Estate
Bought with:
Virginia Moran, 171129
Keller Williams Realty Atlanta North
Source: GAMLS,MLS#: 10299431
Facts & features
Interior
Bedrooms & bathrooms
- Bedrooms: 4
- Bathrooms: 4
- Full bathrooms: 3
- 1/2 bathrooms: 1
Kitchen
- Features: Breakfast Bar, Kitchen Island, Pantry
Heating
- Forced Air, Natural Gas
Cooling
- Central Air
Appliances
- Included: Dishwasher, Disposal, Microwave, Other
- Laundry: Upper Level, Other
Features
- Double Vanity, High Ceilings, Walk-In Closet(s), Other
- Flooring: Carpet, Hardwood, Vinyl, Other
- Basement: None
- Number of fireplaces: 1
- Fireplace features: Family Room, Gas Log, Gas Starter
- Common walls with other units/homes: No Common Walls
Interior area
- Total structure area: 3,070
- Total interior livable area: 3,070 sqft
- Finished area above ground: 3,070
- Finished area below ground: 0
Property
Parking
- Total spaces: 3
- Parking features: Attached, Garage
- Has attached garage: Yes
Features
- Levels: Two
- Stories: 2
- Patio & porch: Porch, Patio
- Exterior features: Other
- Fencing: Back Yard,Other
Lot
- Size: 8,494 sqft
- Features: Other
Details
- Additional structures: Other
- Parcel number: 76896
Construction
Type & style
- Home type: SingleFamily
- Architectural style: Craftsman,Traditional,Other
- Property subtype: Single Family Residence
Materials
- Brick, Other
- Foundation: Slab
- Roof: Composition
Condition
- Resale
- New construction: No
- Year built: 2019
Details
- Warranty included: Yes
Utilities & green energy
- Sewer: Public Sewer
- Water: Public
- Utilities for property: Cable Available, Electricity Available, Natural Gas Available, Sewer Available, Underground Utilities, Water Available
Community & neighborhood
Security
- Security features: Smoke Detector(s)
Community
- Community features: Fitness Center, Playground, Pool, Street Lights, Tennis Court(s)
Location
- Region: Dallas
- Subdivision: Edenwood
HOA & financial
HOA
- Has HOA: Yes
- HOA fee: $840 annually
- Services included: Maintenance Grounds
Other
Other facts
- Listing agreement: Exclusive Right To Sell
- Listing terms: Cash,Conventional,FHA,USDA Loan,VA Loan,Other
Price history
| Date | Event | Price |
|---|---|---|
| 7/8/2024 | Sold | $495,000$161/sqft |
Source: | ||
| 5/28/2024 | Pending sale | $495,000$161/sqft |
Source: | ||
| 5/22/2024 | Listed for sale | $495,000$161/sqft |
Source: | ||
| 5/19/2024 | Pending sale | $495,000$161/sqft |
Source: | ||
| 5/15/2024 | Listed for sale | $495,000-1%$161/sqft |
Source: | ||
Public tax history
| Year | Property taxes | Tax assessment |
|---|---|---|
| 2025 | $5,005 -2.1% | $205,460 +2% |
| 2024 | $5,114 -5.5% | $201,360 -3% |
| 2023 | $5,412 +14.3% | $207,600 +27.4% |
Find assessor info on the county website
Neighborhood: 30132
Nearby schools
GreatSchools rating
- 7/10Burnt Hickory Elementary SchoolGrades: PK-5Distance: 1.6 mi
- 7/10Sammy Mcclure Sr. Middle SchoolGrades: 6-8Distance: 1.8 mi
- 7/10North Paulding High SchoolGrades: 9-12Distance: 1.9 mi
Schools provided by the listing agent
- Elementary: Burnt Hickory
- Middle: McClure
- High: North Paulding
Source: GAMLS. This data may not be complete. We recommend contacting the local school district to confirm school assignments for this home.
Get a cash offer in 3 minutes
Find out how much your home could sell for in as little as 3 minutes with a no-obligation cash offer.
Estimated market value
$481,400

