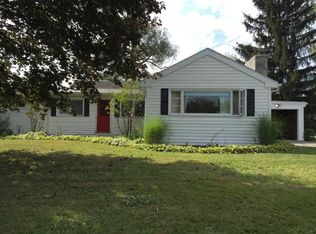Closed
$396,000
396 Etna Rd, Ithaca, NY 14850
3beds
1,740sqft
Single Family Residence
Built in 1973
1.85 Acres Lot
$407,700 Zestimate®
$228/sqft
$2,704 Estimated rent
Home value
$407,700
$338,000 - $493,000
$2,704/mo
Zestimate® history
Loading...
Owner options
Explore your selling options
What's special
OPEN House: June 22: 1pm-3pm: Delayed Showings start Saturday June 21st and Delayed Negotiations start Thursday June 26th.
Nestled in the scenic countryside just outside of Ithaca, NY, this charming ranch-style home offers a perfect blend of comfort, sustainability, and outdoor living.
The single-level layout features an open floor plan with natural light streaming through large windows, creating a warm and inviting atmosphere. The extra large living space flows seamlessly into the updated kitchen, ideal for both entertaining or quiet family nights.
Enjoy the large finished area in the basement for family movie nights, a quiet office space, or a place for the children to un-wind.
Step outside onto the amazing back deck—a true highlight of the property. Step onto the meticulously maintained back deck spacious enough for outdoor dining, lounge seating, and summer gatherings. The deck overlooks a beautifully landscaped yard and a sparkling fiberglass in-ground pool, perfect for cooling off on warm Finger Lakes days.
This home is equipped with solar panels, significantly reducing energy costs and providing eco-friendly living year-round. Surrounded by mature trees the property offers a sense of privacy while remaining just minutes from downtown Ithaca, Cornell University, and Cayuga Lake and on the TCAT bus route.
The oversized driveway can fit your camper or a loved ones camper and they can enjoy their 30amp hook up as well!
Zillow last checked: 8 hours ago
Listing updated: August 27, 2025 at 05:01am
Listed by:
Tiffany Bechtold 609-410-8003,
RE/MAX In Motion
Bought with:
Stephanie Giammarco, 104013853.32
Howard Hanna S Tier Inc
Source: NYSAMLSs,MLS#: R1615577 Originating MLS: Ithaca Board of Realtors
Originating MLS: Ithaca Board of Realtors
Facts & features
Interior
Bedrooms & bathrooms
- Bedrooms: 3
- Bathrooms: 2
- Full bathrooms: 1
- 1/2 bathrooms: 1
- Main level bathrooms: 2
- Main level bedrooms: 3
Heating
- Electric, Heat Pump
Cooling
- Heat Pump, Central Air
Appliances
- Included: Dryer, Gas Cooktop, Microwave, Refrigerator, See Remarks, Water Heater, Washer
- Laundry: In Basement
Features
- Breakfast Bar, Separate/Formal Dining Room, Eat-in Kitchen, Separate/Formal Living Room, Great Room, Home Office, Kitchen Island, Pull Down Attic Stairs, Quartz Counters, Bedroom on Main Level, Main Level Primary, Workshop
- Flooring: Carpet, Hardwood, Varies
- Basement: Finished,Partially Finished
- Attic: Pull Down Stairs
- Number of fireplaces: 1
Interior area
- Total structure area: 1,740
- Total interior livable area: 1,740 sqft
Property
Parking
- Total spaces: 2
- Parking features: Detached, Garage
- Garage spaces: 2
Features
- Levels: One
- Stories: 1
- Exterior features: Gravel Driveway, Propane Tank - Leased
Lot
- Size: 1.85 Acres
- Dimensions: 200 x 400
- Features: Irregular Lot, Other, See Remarks
Details
- Parcel number: 50248904100000010270010000
- Special conditions: Standard
Construction
Type & style
- Home type: SingleFamily
- Architectural style: Ranch
- Property subtype: Single Family Residence
Materials
- Frame
- Foundation: Block
Condition
- Resale
- Year built: 1973
Utilities & green energy
- Sewer: Septic Tank
- Water: Well
Community & neighborhood
Location
- Region: Ithaca
- Subdivision: Section 41
Other
Other facts
- Listing terms: Cash,Conventional,FHA,USDA Loan
Price history
| Date | Event | Price |
|---|---|---|
| 8/18/2025 | Sold | $396,000-3.4%$228/sqft |
Source: | ||
| 8/13/2025 | Pending sale | $410,000$236/sqft |
Source: | ||
| 6/27/2025 | Contingent | $410,000$236/sqft |
Source: | ||
| 6/17/2025 | Listed for sale | $410,000$236/sqft |
Source: | ||
Public tax history
| Year | Property taxes | Tax assessment |
|---|---|---|
| 2024 | -- | $250,000 +7.8% |
| 2023 | -- | $232,000 +5% |
| 2022 | -- | $221,000 +5.2% |
Find assessor info on the county website
Neighborhood: 14850
Nearby schools
GreatSchools rating
- 5/10Freeville Elementary SchoolGrades: K-3Distance: 4.1 mi
- 5/10Dryden Middle SchoolGrades: 6-8Distance: 5.9 mi
- 6/10Dryden High SchoolGrades: 9-12Distance: 5.9 mi
Schools provided by the listing agent
- Elementary: Freeville Elementary
- Middle: Dryden Middle
- District: Dryden
Source: NYSAMLSs. This data may not be complete. We recommend contacting the local school district to confirm school assignments for this home.
