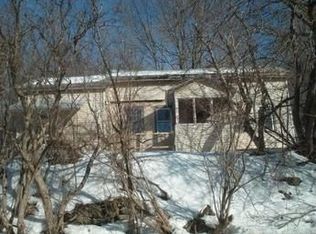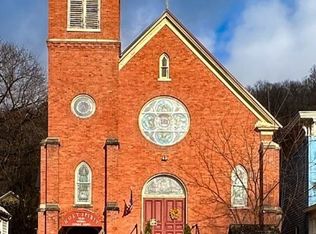Welcome to Cristman Ponds Estate, a one-of-a-kind 6 bedroom and 7 1/2 bath retreat blends rustic charm with character and luxury. Set on 32.8 private acres, this remarkable property features three beautiful ponds perfect for fishing, swimmimg, or simply soaking in the peaceful surroundings.
Inside the home showcases exposed beams, authentic barn wood and cathedral ceilings that create a sense of warmth throughout. The open concept main level offers radiant-heated floors and generous spaces designed for both everyday living and large scale entertaining.
A massive open attic with a built in stage, ideal for performances , gatherings or one -of-a-kind studio space. The third floor balcony overlooks the rolling property, while the expansive back deck provides another perfect spot to enjoy sunsets over the ponds. Cristman Pond estates is just a rare mix of rustic charm and unforgettable character that you must see to believe, just waiting to welcome you home.
Active
$850,000
396 Elizabethtown Rd, Ilion, NY 13357
6beds
10,578sqft
Farm, Single Family Residence
Built in 1995
32.8 Acres Lot
$-- Zestimate®
$80/sqft
$-- HOA
What's special
Generous spacesMassive open atticThird floor balconyExpansive back deckBuilt in stageExposed beamsRadiant-heated floors
- 69 days |
- 1,266 |
- 99 |
Zillow last checked: 8 hours ago
Listing updated: November 05, 2025 at 07:29am
Listing by:
Pavia Real Estate Residential 315-736-1555,
Rosemary Talarico 315-351-9290
Source: NYSAMLSs,MLS#: S1648040 Originating MLS: Mohawk Valley
Originating MLS: Mohawk Valley
Tour with a local agent
Facts & features
Interior
Bedrooms & bathrooms
- Bedrooms: 6
- Bathrooms: 8
- Full bathrooms: 7
- 1/2 bathrooms: 1
- Main level bathrooms: 1
Heating
- Propane, Baseboard, Radiant Floor, Radiant
Cooling
- Window Unit(s)
Appliances
- Included: Gas Cooktop, Microwave, Propane Water Heater, Refrigerator
- Laundry: Main Level
Features
- Attic, Wet Bar, Cathedral Ceiling(s), Entrance Foyer, Separate/Formal Living Room, Great Room, Partially Furnished, Second Kitchen, Skylights, Bar
- Flooring: Ceramic Tile, Hardwood, Varies
- Windows: Skylight(s)
- Basement: None
- Number of fireplaces: 1
Interior area
- Total structure area: 10,578
- Total interior livable area: 10,578 sqft
Video & virtual tour
Property
Parking
- Parking features: No Garage, Other
Features
- Stories: 3
- Patio & porch: Balcony, Deck, Patio
- Exterior features: Balcony, Deck, Gravel Driveway, Patio, Private Yard, See Remarks, Propane Tank - Owned
- Waterfront features: Pond
Lot
- Size: 32.8 Acres
- Dimensions: 1190 x 1190
- Features: Agricultural, Rectangular, Rectangular Lot, Rural Lot
Details
- Additional structures: Shed(s), Storage
- Additional parcels included: 125.3124.3
- Parcel number: 21200012500300010244000000
- Special conditions: Standard
- Horses can be raised: Yes
- Horse amenities: Horses Allowed
Construction
Type & style
- Home type: SingleFamily
- Architectural style: Barndominium,Contemporary,Farmhouse
- Property subtype: Farm, Single Family Residence
Materials
- Aluminum Siding, Frame, Stone, Structural Insulated Panels
- Foundation: Poured
Condition
- Resale
- Year built: 1995
Utilities & green energy
- Sewer: Septic Tank
- Water: Well
- Utilities for property: Electricity Connected
Community & HOA
Community
- Subdivision: Pope Sub
Location
- Region: Ilion
Financial & listing details
- Price per square foot: $80/sqft
- Tax assessed value: $592,900
- Annual tax amount: $24,566
- Date on market: 11/5/2025
- Listing terms: Cash,Conventional,FHA
Estimated market value
Not available
Estimated sales range
Not available
Not available
Price history
Price history
| Date | Event | Price |
|---|---|---|
| 11/5/2025 | Listed for sale | $850,000-34.6%$80/sqft |
Source: | ||
| 10/5/2025 | Listing removed | $1,300,000$123/sqft |
Source: | ||
| 3/10/2025 | Price change | $1,300,000-27.8%$123/sqft |
Source: | ||
| 10/10/2024 | Listed for sale | $1,800,000$170/sqft |
Source: | ||
| 9/30/2024 | Listing removed | $1,800,000$170/sqft |
Source: | ||
Public tax history
Public tax history
| Year | Property taxes | Tax assessment |
|---|---|---|
| 2024 | -- | $592,900 |
| 2023 | -- | $592,900 |
| 2022 | -- | $592,900 |
Find assessor info on the county website
BuyAbility℠ payment
Estimated monthly payment
Boost your down payment with 6% savings match
Earn up to a 6% match & get a competitive APY with a *. Zillow has partnered with to help get you home faster.
Learn more*Terms apply. Match provided by Foyer. Account offered by Pacific West Bank, Member FDIC.Climate risks
Neighborhood: 13357
Nearby schools
GreatSchools rating
- 6/10Mount Markham Elementary SchoolGrades: PK-4Distance: 5.8 mi
- 4/10Mount Markham Middle SchoolGrades: 5-8Distance: 5.8 mi
- 9/10Mount Markham Senior High SchoolGrades: 9-12Distance: 5.8 mi
Schools provided by the listing agent
- District: Mount Markham
Source: NYSAMLSs. This data may not be complete. We recommend contacting the local school district to confirm school assignments for this home.
- Loading
- Loading


