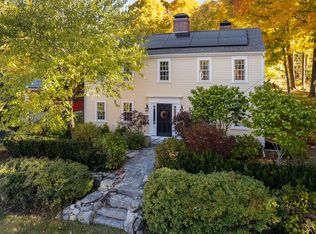Exceptional offering located in desired North Framingham. This custom built home has a wonderful layout that's unique and expansive. Beautifully landscaped and well planned with vintage stone walls. Open and sun filled kitchen that looks out over the private acreage and sundeck, the entire first floor has an excellent flow and has a first floor bedroom that could easily become the master suite. There are 3 full bedrooms on the upper level and a huge master with office/gym and walk in closets. There is a fully finished walk - out basement with billiards room and lots of finished space for entertaining and overflow. The entire backyard is private/flat and wooded. Excellent home for in-law potential or extra family space. Garage is heated and offers direct access to basement.
This property is off market, which means it's not currently listed for sale or rent on Zillow. This may be different from what's available on other websites or public sources.
