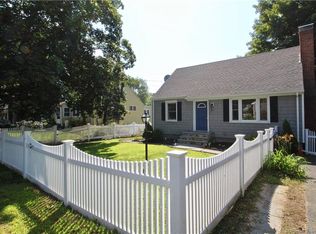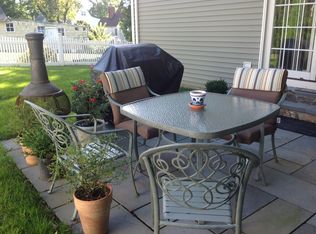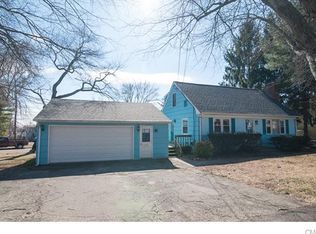PRICED TO SELL! Expanded cape is a must see! Conveniently located for commuting, dining and shopping. Situated in Frenchtown School district with nearby access to town amenities and recreation. This home boasts a formal dining room with fireplace, eat-in-kitchen with custom Kraft Maid cabinets, master bedroom with ensuite, large family room with French door opens to large deck with access to yard. A rare find at this price. Sold "as is." SHOWINGS ONLY ON SUNDAY 12-2PM & WEDNESDAY 4-6PM! LISTING AGENT MUST ACCOMPANY ALL SHOWINGS!
This property is off market, which means it's not currently listed for sale or rent on Zillow. This may be different from what's available on other websites or public sources.


