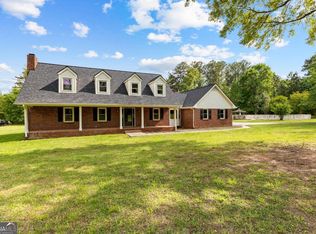Closed
$699,900
396 Ebenezer Rd, Fayetteville, GA 30215
4beds
3,075sqft
Single Family Residence
Built in 1964
4.1 Acres Lot
$709,000 Zestimate®
$228/sqft
$3,111 Estimated rent
Home value
$709,000
$645,000 - $780,000
$3,111/mo
Zestimate® history
Loading...
Owner options
Explore your selling options
What's special
Welcome to this beautifully renovated 4-bedroom, 3-bath ranch home situated on over 4 acres in a peaceful, picturesque setting. This property offers the perfect blend of comfort, space, and functionality, featuring a detached two-car garage and a drive-under basement/garage ideal for storage, a workshop, or hobby space. Inside, no room was left untouched during the renovation. The home boasts gleaming hardwood floors, updated carpet in the bedrooms (all replaced or refinished in 2022), and a bright, spacious kitchen with cabinetry on three walls. The cabinets have been professionally refinished and complemented with new quartz countertops. The extra-large laundry room offers convenient access to the backyard, and the king-sized master suite includes dual closets and scenic views of the expansive yard. The luxurious master bathroom features additional closets, a large, tiled shower, dual vanities, and ceramic tile flooring. A separate guest suite (4th bedroom) includes its own private bath and separate entrance, ideal for guests, in-laws, or even rental potential. Step outside to enjoy one-level living with an oversized covered porch that opens onto a full-width deck-perfect for entertaining. The fenced-in, oversized pool was fully refinished just 2.5 years ago, complete with new epoxy coating, pump, filter, and more. Additional highlights: * PVC white fencing on part of the property with circular driveway for ample parking * Surrounded by upscale homes and scenic properties * Minutes from Trilith Studios, Peachtree City, Senoia, Fayette Piedmont Hospital, and shopping * 2 Hot water tanks * New roof and HVAC in 2024 Let your imagination run wild with possibilities for recreation and enjoyment on this private 4+ acre retreat.
Zillow last checked: 8 hours ago
Listing updated: July 30, 2025 at 03:09pm
Listed by:
Ray Sanderson 404-409-8307,
Keller Williams Realty Atl. Partners
Bought with:
Leslie Tanner, 400989
Atlanta Communities
Source: GAMLS,MLS#: 10549695
Facts & features
Interior
Bedrooms & bathrooms
- Bedrooms: 4
- Bathrooms: 3
- Full bathrooms: 3
- Main level bathrooms: 3
- Main level bedrooms: 4
Heating
- Central
Cooling
- Central Air
Appliances
- Included: Cooktop, Dishwasher, Disposal, Dryer, Electric Water Heater, Ice Maker, Microwave, Oven/Range (Combo), Refrigerator, Stainless Steel Appliance(s), Washer
- Laundry: Common Area, Mud Room
Features
- Bookcases, Double Vanity, Master On Main Level, Roommate Plan, Tile Bath
- Flooring: Carpet, Hardwood, Laminate, Tile
- Windows: Window Treatments
- Basement: Exterior Entry,Unfinished
- Attic: Pull Down Stairs
- Has fireplace: Yes
- Fireplace features: Family Room, Living Room, Masonry, Wood Burning Stove
Interior area
- Total structure area: 3,075
- Total interior livable area: 3,075 sqft
- Finished area above ground: 3,075
- Finished area below ground: 0
Property
Parking
- Parking features: Garage, Garage Door Opener
- Has garage: Yes
Accessibility
- Accessibility features: Accessible Doors
Features
- Levels: One
- Stories: 1
- Patio & porch: Deck, Patio
- Has private pool: Yes
- Pool features: Pool/Spa Combo, In Ground
Lot
- Size: 4.10 Acres
- Features: Corner Lot, Level
Details
- Additional structures: Garage(s)
- Parcel number: 0715 017
- Special conditions: Agent Owned
Construction
Type & style
- Home type: SingleFamily
- Architectural style: Ranch
- Property subtype: Single Family Residence
Materials
- Block, Stone, Vinyl Siding, Wood Siding
- Foundation: Block, Slab
- Roof: Composition
Condition
- Updated/Remodeled
- New construction: No
- Year built: 1964
Details
- Warranty included: Yes
Utilities & green energy
- Electric: 220 Volts
- Sewer: Septic Tank
- Water: Public
- Utilities for property: Cable Available, Electricity Available, High Speed Internet, Phone Available, Propane, Water Available
Community & neighborhood
Security
- Security features: Carbon Monoxide Detector(s), Smoke Detector(s)
Community
- Community features: None
Location
- Region: Fayetteville
- Subdivision: None
Other
Other facts
- Listing agreement: Exclusive Right To Sell
- Listing terms: Cash,Conventional,FHA
Price history
| Date | Event | Price |
|---|---|---|
| 7/28/2025 | Sold | $699,900$228/sqft |
Source: | ||
| 6/28/2025 | Pending sale | $699,900$228/sqft |
Source: | ||
| 6/25/2025 | Listed for sale | $699,900+68.7%$228/sqft |
Source: | ||
| 12/27/2021 | Sold | $415,000$135/sqft |
Source: Public Record Report a problem | ||
Public tax history
| Year | Property taxes | Tax assessment |
|---|---|---|
| 2024 | $4,028 +12.9% | $180,844 +7.4% |
| 2023 | $3,568 -5.3% | $168,440 +10.5% |
| 2022 | $3,768 +134.2% | $152,400 +19.1% |
Find assessor info on the county website
Neighborhood: 30215
Nearby schools
GreatSchools rating
- 6/10Cleveland Elementary SchoolGrades: PK-5Distance: 2.2 mi
- 8/10Bennett's Mill Middle SchoolGrades: 6-8Distance: 2.2 mi
- 6/10Fayette County High SchoolGrades: 9-12Distance: 5 mi
Schools provided by the listing agent
- Elementary: Cleveland
- Middle: Bennetts Mill
- High: Fayette County
Source: GAMLS. This data may not be complete. We recommend contacting the local school district to confirm school assignments for this home.
Get a cash offer in 3 minutes
Find out how much your home could sell for in as little as 3 minutes with a no-obligation cash offer.
Estimated market value
$709,000
Get a cash offer in 3 minutes
Find out how much your home could sell for in as little as 3 minutes with a no-obligation cash offer.
Estimated market value
$709,000
