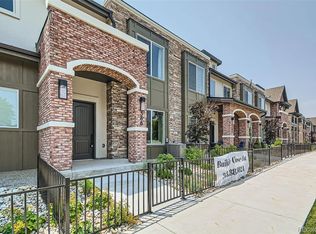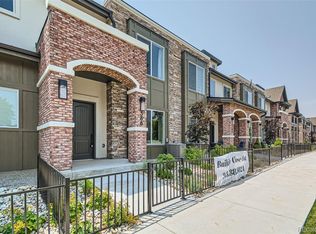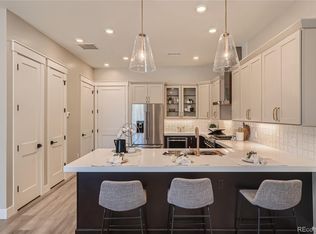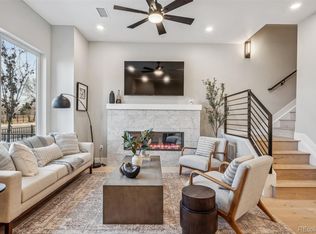Sold for $865,000 on 02/29/24
$865,000
396 E Orchard Road, Centennial, CO 80121
3beds
1,688sqft
Townhouse
Built in 2023
1,824 Square Feet Lot
$818,400 Zestimate®
$512/sqft
$2,891 Estimated rent
Home value
$818,400
$777,000 - $859,000
$2,891/mo
Zestimate® history
Loading...
Owner options
Explore your selling options
What's special
This gorgeous, upgraded, new townhome is move in ready. With its 750 square foot, fenced, landscaped yard, upgraded appliance package, upgraded wood floors throughout, designer plumbing fixtures, beautiful tile backsplash. So many upgrades you have to come and see them in person.
This newly built townhome on East Orchard Road, adjacent to Greenwood Village in Centennial, CO, is exquisitely designed with high-end finishes and an abundance of natural light that pours through the interior. The 10-foot-high ceilings create an open-air feel that adds to the sense of sophistication and spaciousness. The kitchen features a 3-inch-thick countertop and custom cabinetry, along with premium appliances, a beverage cooler, and ample pantry space. The main floor has beautiful light fixtures, hardwood floors, and a multi-functional electric fireplace with a beautiful solid, stone mantel. The Primary bedroom includes a walk-out deck, Closet Factory custom built-in closet and an oversized ensuite bathroom with double sinks and a ton of natural light. There are two additional spacious bedrooms at the end of the hallway, with southeastern exposure and a large, shared bathroom. The location of these townhomes is unparallel, it is just a few minutes away from downtown Denver, the Denver Tech Center and Cherry Creek. There are many restaurants and amenities nearby, such as the Cherry Hills Marketplace, Goodson Rec Center, the Highline Canal, Aspen Academy, and Saint Mary's schools. The builder is currently offering special financing for eligible buyers. However, please note that the rates are subject to change, and this is not an offer to extend credit until the borrower formally applies for a loan on a specific property and locks in the interest rate. Underwriting approval is also required. www.Orchard-Townhomes.com
Zillow last checked: 8 hours ago
Listing updated: October 01, 2024 at 10:55am
Listed by:
Vivian DePaola 303-359-3301 vivian@vivianre.com,
Corcoran Perry & Co.,
Wendy Lee 303-525-9711,
Kentwood Real Estate DTC, LLC
Bought with:
Laura Sperry, 100029448
LIV Sotheby's International Realty
Source: REcolorado,MLS#: 5558090
Facts & features
Interior
Bedrooms & bathrooms
- Bedrooms: 3
- Bathrooms: 3
- Full bathrooms: 1
- 3/4 bathrooms: 1
- 1/2 bathrooms: 1
- Main level bathrooms: 1
Primary bedroom
- Description: With Walk Out Balcony
- Level: Upper
Bedroom
- Level: Upper
Bedroom
- Level: Upper
Primary bathroom
- Description: Updated Tile And Plumbing Fixtures
- Level: Upper
Bathroom
- Description: Updated Tile And Plumbing Fixtures
- Level: Main
Bathroom
- Description: Updated Tile And Plumbing Fixtures
- Level: Upper
Kitchen
- Description: High End, Stainless Steel Appliances
- Level: Main
Laundry
- Level: Upper
Living room
- Level: Main
Heating
- Forced Air
Cooling
- Central Air
Appliances
- Included: Bar Fridge, Dishwasher, Disposal, Dryer, Freezer, Microwave, Oven, Range, Range Hood, Refrigerator, Self Cleaning Oven, Tankless Water Heater, Washer, Wine Cooler
- Laundry: In Unit
Features
- Ceiling Fan(s), Eat-in Kitchen, High Ceilings, Kitchen Island, Open Floorplan, Pantry, Primary Suite, Quartz Counters, Smoke Free, Solid Surface Counters, Walk-In Closet(s)
- Flooring: Tile, Wood
- Windows: Double Pane Windows
- Has basement: No
- Number of fireplaces: 1
- Fireplace features: Electric, Living Room
- Common walls with other units/homes: End Unit,1 Common Wall
Interior area
- Total structure area: 1,688
- Total interior livable area: 1,688 sqft
- Finished area above ground: 1,688
Property
Parking
- Total spaces: 2
- Parking features: Dry Walled, Electric Vehicle Charging Station(s), Floor Coating, Insulated Garage, Lighted
- Attached garage spaces: 2
Features
- Levels: Two
- Stories: 2
- Patio & porch: Front Porch, Patio
- Exterior features: Balcony, Garden, Gas Valve, Lighting, Private Yard, Rain Gutters
- Fencing: Full
Lot
- Size: 1,824 sqft
- Features: Landscaped, Near Public Transit, Sprinklers In Front, Sprinklers In Rear
Details
- Parcel number: 035447731
- Special conditions: Standard
Construction
Type & style
- Home type: Townhouse
- Architectural style: Mountain Contemporary
- Property subtype: Townhouse
- Attached to another structure: Yes
Materials
- Stone, Stucco
- Roof: Composition
Condition
- New Construction
- New construction: Yes
- Year built: 2023
Details
- Builder name: Genesis Custom Home
- Warranty included: Yes
Utilities & green energy
- Electric: 220 Volts in Garage
- Sewer: Public Sewer
- Water: Public
- Utilities for property: Cable Available, Electricity Connected, Natural Gas Connected
Community & neighborhood
Security
- Security features: Smart Cameras
Location
- Region: Centennial
- Subdivision: Gallups Garden
HOA & financial
HOA
- Has HOA: Yes
- HOA fee: $195 monthly
- Amenities included: Garden Area
- Services included: Reserve Fund, Irrigation, Maintenance Grounds, Maintenance Structure, Recycling, Snow Removal, Trash
- Association name: Gallup's Gardens Townhomes
- Association phone: 303-400-8494
Other
Other facts
- Listing terms: Cash,Conventional
- Ownership: Corporation/Trust
- Road surface type: Paved
Price history
| Date | Event | Price |
|---|---|---|
| 2/29/2024 | Sold | $865,000-1.1%$512/sqft |
Source: | ||
| 2/7/2024 | Pending sale | $875,000$518/sqft |
Source: | ||
| 1/8/2024 | Listed for sale | $875,000$518/sqft |
Source: | ||
Public tax history
| Year | Property taxes | Tax assessment |
|---|---|---|
| 2025 | $5,419 +231.6% | $53,713 +11.6% |
| 2024 | $1,634 -36.1% | $48,133 +150.3% |
| 2023 | $2,559 +387.6% | $19,227 -30.2% |
Find assessor info on the county website
Neighborhood: 80121
Nearby schools
GreatSchools rating
- 8/10Gudy Gaskill ElementaryGrades: K-5Distance: 1 mi
- 7/10Euclid Middle SchoolGrades: 6-8Distance: 1.1 mi
- 8/10Littleton High SchoolGrades: 9-12Distance: 0.3 mi
Schools provided by the listing agent
- Elementary: Gudy Gaskill
- Middle: Euclid
- High: Littleton
- District: Littleton 6
Source: REcolorado. This data may not be complete. We recommend contacting the local school district to confirm school assignments for this home.
Get a cash offer in 3 minutes
Find out how much your home could sell for in as little as 3 minutes with a no-obligation cash offer.
Estimated market value
$818,400
Get a cash offer in 3 minutes
Find out how much your home could sell for in as little as 3 minutes with a no-obligation cash offer.
Estimated market value
$818,400



