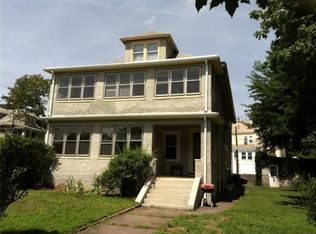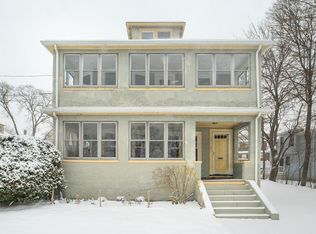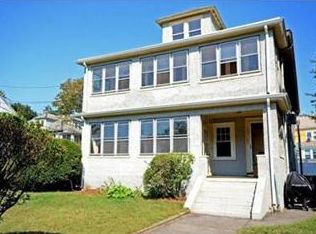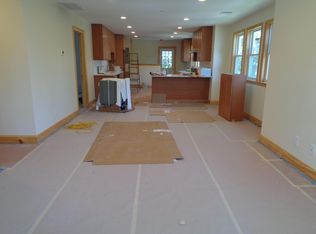*** Seller has accepted an offer - all showings cancelled *** Located in one of Watertown's most desirable neighborhoods, this rare 3 BD/1.5BA home is an urban oasis in the city with picturesque Charles River views. The beautiful maintenance-free front porch, the newly finished hardwood floors, fresh paint and beautiful 5 panel shaker doors throughout make this home unique in today's market in this price range. It's a perfect combination of classic character and soft modern that flow together seamlessly. The first floor features perfect flow, bright, flexible living space, high ceilings and a half bath. Beautiful staircase leads to upper level with 3 generously sized bedrooms, a walk-in closet in master with walk-out deck with tranquil views, plenty of closet space throughout and a full bath. All this close to Watertown Square, public transportation and easy access to all major routes. Private showings by appointment only.
This property is off market, which means it's not currently listed for sale or rent on Zillow. This may be different from what's available on other websites or public sources.



