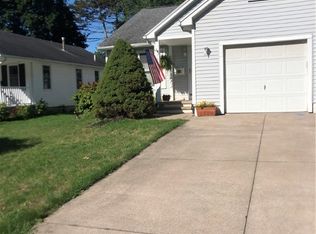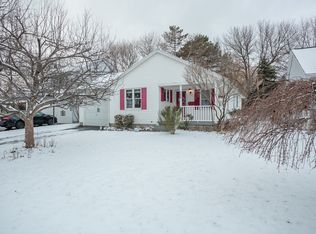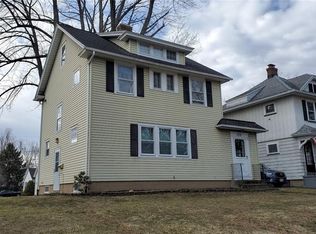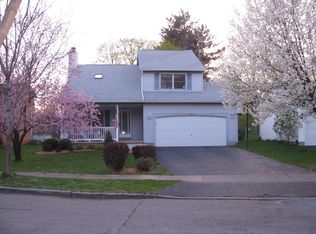Well maintained ranch home on a cut-de-sac, with mature trees. Enter into the Living room with uninterrupted flow into the dining room. new flooring throughout. All new tilt down windows for easy cleaning, all shades and drapes included. Updated kitchen has granite counter tops, easy glide cabinet drawers, farm sink, new faucet, new lighting, and new ceiling fan. Sliding glass doors lead to the deck. fully fenced in yard with double entry gates.The gardens are well manicured with care and attention. New Air Conditioning system: 2021. Master Bedroom has space for queen or king size bed. Solid wood doors and ceiling fan.Second Bedroom all solid wood doors, and a new ceiling fan. Remolded First Floor Bath with Granite vanity top, full shower, new lighting fixtures and all new faucets. Basement and basement stairs are carpeted, a possible in-law situation, office, studio or teen suite. Enjoy lake breezes, relaxing sunsets and comforting sunrises. Close to restaurants, boating, swimming, walking trail, Charlotte beach and pier. Move in Ready.
This property is off market, which means it's not currently listed for sale or rent on Zillow. This may be different from what's available on other websites or public sources.



