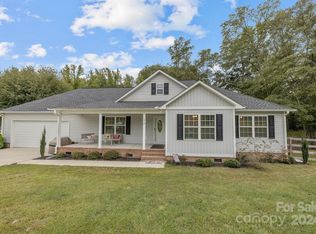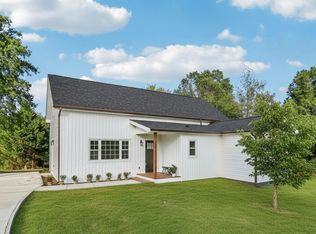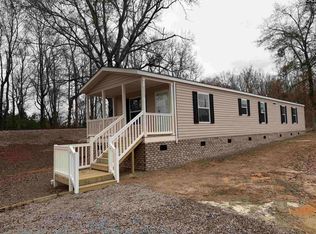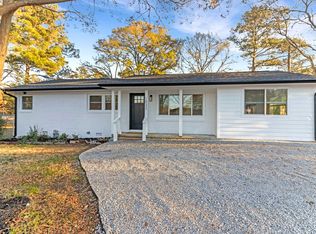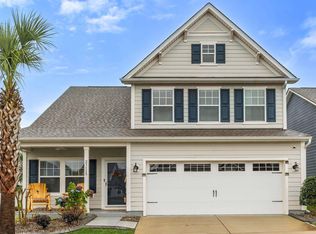396 Boyd Faile Rd, Heath Springs, SC 29058
What's special
- 50 days |
- 91 |
- 0 |
Zillow last checked: 8 hours ago
Listing updated: November 16, 2025 at 03:22pm
Lloyd Hartman-Trimble,
Carolina Homes Connection LLC
Facts & features
Interior
Bedrooms & bathrooms
- Bedrooms: 3
- Bathrooms: 2
- Full bathrooms: 2
- Main level bathrooms: 2
Primary bedroom
- Features: Double Vanity, Bath-Private, Walk-In Closet(s), Ceiling Fan(s)
- Level: Main
Bedroom 2
- Features: Closet-Private
- Level: Main
Bedroom 3
- Features: Closet-Private
Great room
- Level: Main
Kitchen
- Features: Kitchen Island, Pantry, Granite Counters, Recessed Lighting
- Level: Main
Heating
- Central, Electric, Heat Pump 1st Lvl
Cooling
- Central Air, Heat Pump 1st Lvl
Appliances
- Included: Free-Standing Range, Smooth Surface, Dishwasher, Electric Water Heater, Microwave Above Stove
- Laundry: Electric, Heated Space, Main Level
Features
- Flooring: Luxury Vinyl
- Basement: Crawl Space
- Has fireplace: No
Interior area
- Total structure area: 1,650
- Total interior livable area: 1,650 sqft
Property
Parking
- Total spaces: 2
- Parking features: Garage - Attached
- Attached garage spaces: 2
Features
- Stories: 1
- Patio & porch: Deck
- Exterior features: Gutters - Full
Lot
- Size: 1 Acres
- Dimensions: 184' x 253' x 159' x 222'
Details
- Additional structures: Shed(s)
- Parcel number: 013300021.01
Construction
Type & style
- Home type: SingleFamily
- Architectural style: Ranch
- Property subtype: Single Family Residence
Materials
- Vinyl
Condition
- New construction: No
- Year built: 2021
Utilities & green energy
- Sewer: Septic Tank
- Water: Public
- Utilities for property: Electricity Connected
Community & HOA
Community
- Subdivision: NONE
HOA
- Has HOA: No
Location
- Region: Heath Springs
Financial & listing details
- Price per square foot: $212/sqft
- Tax assessed value: $330,100
- Annual tax amount: $4,562
- Date on market: 11/13/2025
- Listing agreement: Exclusive Right To Sell
- Road surface type: Paved
By pressing Contact Agent, you agree that the real estate professional identified above may call/text you about your search, which may involve use of automated means and pre-recorded/artificial voices. You don't need to consent as a condition of buying any property, goods, or services. Message/data rates may apply. You also agree to our Terms of Use. Zillow does not endorse any real estate professionals. We may share information about your recent and future site activity with your agent to help them understand what you're looking for in a home.
Estimated market value
$349,000
$332,000 - $366,000
$1,984/mo
Price history
Price history
| Date | Event | Price |
|---|---|---|
| 11/16/2025 | Pending sale | $350,000$212/sqft |
Source: | ||
| 11/13/2025 | Listed for sale | $350,000+1.8%$212/sqft |
Source: | ||
| 9/12/2023 | Sold | $343,724+2.6%$208/sqft |
Source: | ||
| 8/10/2023 | Listed for sale | $335,000+15.6%$203/sqft |
Source: | ||
| 6/30/2021 | Sold | $289,900$176/sqft |
Source: | ||
Public tax history
Public tax history
| Year | Property taxes | Tax assessment |
|---|---|---|
| 2024 | $4,562 +20.2% | $13,204 +20.2% |
| 2023 | $3,795 +2.1% | $10,984 |
| 2022 | $3,718 +1425.6% | $10,984 +1425.6% |
Find assessor info on the county website
BuyAbility℠ payment
Climate risks
Neighborhood: 29058
Nearby schools
GreatSchools rating
- 4/10Heath Springs Elementary SchoolGrades: PK-5Distance: 0.8 mi
- 5/10Andrew Jackson Middle SchoolGrades: 6-8Distance: 4.3 mi
- 5/10Andrew Jackson High SchoolGrades: 9-12Distance: 4.4 mi
Schools provided by the listing agent
- Elementary: Lancaster-Cnty
- Middle: Lancaster-Cnty
- High: Lancaster-Cnty
- District: Lancaster County
Source: Consolidated MLS. This data may not be complete. We recommend contacting the local school district to confirm school assignments for this home.
- Loading
