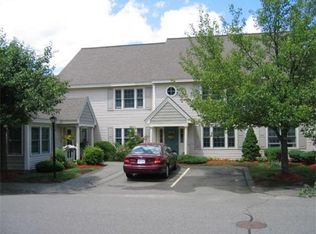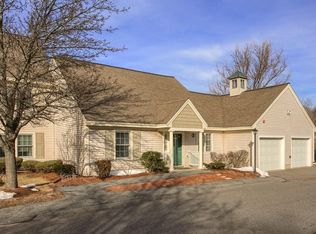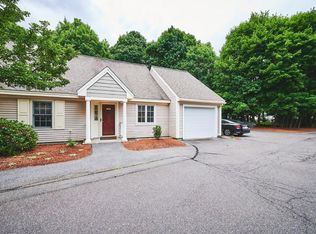Welcome to Danforth Village, a secluded 55+ active adult community located just moments from the heart of Billerica Center. Units rarely become available in this sought after complex! This garden style condo features, 2 bedrooms, 1 bath, a generous sized living/dining room combo, a bright, sunny kitchen with sliders to a balcony overlooking meticulously maintained grounds. Interior is freshly painted with recently installed gorgeous luxury vinyl flooring. Neutral colors throughout await your decorative touches. Laundry is inside the unit and a pull down attic offers ample storage. Economical gas heat and central air. The appliances remain as gifts to the buyer. Complex amenities include a screened gazebo and spectacular clubhouse with a full kitchen for your entertaining needs. Close proximity to shopping, restaurants, library, churches, senior center, town hall, and major highways. Pet friendly! Truly a delightful way to downsize! Showings begin immediately!
This property is off market, which means it's not currently listed for sale or rent on Zillow. This may be different from what's available on other websites or public sources.


