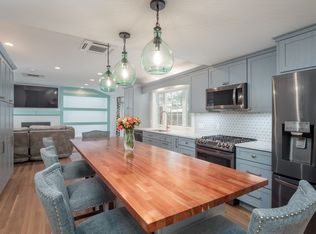Sold for $470,000
$470,000
396 Boston Rd APT 102, Billerica, MA 01821
2beds
1,188sqft
Condominium, Townhouse
Built in 1998
-- sqft lot
$473,600 Zestimate®
$396/sqft
$2,701 Estimated rent
Home value
$473,600
$440,000 - $511,000
$2,701/mo
Zestimate® history
Loading...
Owner options
Explore your selling options
What's special
Rare opportunity to own a sought-after townhome in Danforth Village, a welcoming 55+ community ideally located near the heart of town. This sunny, well-maintained home offers comfortable, low-maintenance living with a spacious first-floor layout featuring two bedrooms, an eat-in kitchen, and an open-concept living and dining area that benefits from abundant natural light. The first-floor primary bedroom and full guest bath provide ease and flexibility. Upstairs, you'll find a second generously sized bedroom and another full bath—perfect for visitors or additional living space. Enjoy the convenience of in-unit laundry, economical gas heat, central air, and garage parking. Additional features include a private storage shed, ample guest parking, and a community clubhouse—ideal for gatherings. Pet-friendly and close to shopping, dining, the library, senior center, town hall, Lahey Health, and major highways. Schedule your private showing today!
Zillow last checked: 8 hours ago
Listing updated: September 16, 2025 at 04:20pm
Listed by:
Caroline Caira 617-699-3917,
RE/MAX On the Charles 781-894-1882
Bought with:
Barbara Coppinger
Berkshire Hathaway HomeServices Commonwealth Real Estate
Source: MLS PIN,MLS#: 73401737
Facts & features
Interior
Bedrooms & bathrooms
- Bedrooms: 2
- Bathrooms: 2
- Full bathrooms: 2
Primary bedroom
- Features: Flooring - Wall to Wall Carpet
- Level: First
- Area: 15544
- Dimensions: 116 x 134
Bedroom 2
- Features: Flooring - Wall to Wall Carpet
- Level: Second
- Area: 18755
- Dimensions: 155 x 121
Primary bathroom
- Features: No
Bathroom 1
- Features: Bathroom - Full, Bathroom - With Tub & Shower
- Level: First
- Area: 60
- Dimensions: 6 x 10
Bathroom 2
- Features: Bathroom - Full, Bathroom - With Tub & Shower
- Level: Second
- Area: 48
- Dimensions: 8 x 6
Dining room
- Features: Flooring - Wall to Wall Carpet, Lighting - Overhead
- Level: Main,First
Kitchen
- Features: Flooring - Laminate, Dining Area
- Level: Main,First
- Area: 1382.25
- Dimensions: 97 x 14.25
Living room
- Features: Flooring - Wall to Wall Carpet, Exterior Access, Open Floorplan, Slider
- Level: First
- Area: 268.21
- Dimensions: 13.08 x 20.5
Heating
- Forced Air
Cooling
- Central Air
Appliances
- Included: Dishwasher, Refrigerator
- Laundry: Laundry Closet, First Floor, In Unit
Features
- Flooring: Carpet, Laminate
- Basement: None
- Has fireplace: No
- Common walls with other units/homes: Corner
Interior area
- Total structure area: 1,188
- Total interior livable area: 1,188 sqft
- Finished area above ground: 1,188
Property
Parking
- Total spaces: 2
- Parking features: Detached, Off Street
- Garage spaces: 1
- Uncovered spaces: 1
Features
- Patio & porch: Patio
- Exterior features: Patio, Storage
Details
- Parcel number: 00510000253102,3984263
- Zoning: res
Construction
Type & style
- Home type: Townhouse
- Property subtype: Condominium, Townhouse
Materials
- Frame
- Roof: Shingle
Condition
- Year built: 1998
Utilities & green energy
- Sewer: Public Sewer
- Water: Public
- Utilities for property: for Electric Oven
Community & neighborhood
Community
- Community features: Shopping, Medical Facility, Highway Access, Public School, T-Station, Adult Community
Senior living
- Senior community: Yes
Location
- Region: Billerica
HOA & financial
HOA
- HOA fee: $419 monthly
- Amenities included: Clubroom
- Services included: Insurance, Maintenance Structure, Maintenance Grounds, Snow Removal, Trash
Price history
| Date | Event | Price |
|---|---|---|
| 9/16/2025 | Sold | $470,000-2.1%$396/sqft |
Source: MLS PIN #73401737 Report a problem | ||
| 8/13/2025 | Contingent | $479,900$404/sqft |
Source: MLS PIN #73401737 Report a problem | ||
| 7/9/2025 | Listed for sale | $479,900+166.8%$404/sqft |
Source: MLS PIN #73401737 Report a problem | ||
| 2/11/1999 | Sold | $179,900$151/sqft |
Source: Public Record Report a problem | ||
Public tax history
| Year | Property taxes | Tax assessment |
|---|---|---|
| 2025 | $5,627 +17% | $494,900 +16.2% |
| 2024 | $4,810 -2.1% | $426,000 +2.9% |
| 2023 | $4,915 +8.4% | $414,100 +15.4% |
Find assessor info on the county website
Neighborhood: 01821
Nearby schools
GreatSchools rating
- 6/10Marshall Middle SchoolGrades: 5-7Distance: 0.6 mi
- 4/10Billerica Memorial High SchoolGrades: PK,8-12Distance: 1 mi
- 6/10Hajjar Elementary SchoolGrades: K-4Distance: 1.3 mi
Get a cash offer in 3 minutes
Find out how much your home could sell for in as little as 3 minutes with a no-obligation cash offer.
Estimated market value$473,600
Get a cash offer in 3 minutes
Find out how much your home could sell for in as little as 3 minutes with a no-obligation cash offer.
Estimated market value
$473,600
