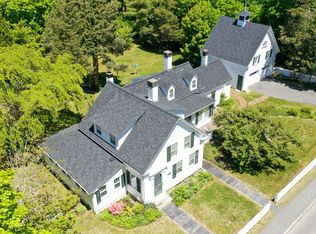Located on historic Barlow's Landing Rd at the entrance of desirable Wings Neck in the quaint Village of Pocasset. Sprawling 4 bedroom - 3 bath ranch situated on 1.2 acre corner lot. Less than .3 mi to Barlow's Landing Beach. Generous living space. Kitchen with wood burning fireplace and adjacent dining room. Large, bright living room with lots of windows. Long hallway leads you past 3 bedrooms and a full bath. Primary bedroom tucked at end of hall with ensuite. Most floors Hardwood. Roof 2008. Natural Gas 96% efficient Furnace and Hot water tank 2013. Septic in 2011. Attic access for central AC potential. Mostly finished basement is exceedingly large. Lockers for storage. Walk to beaches, marina, hardware store, pizza and Corner Cafe. So much potential to make this your own!
This property is off market, which means it's not currently listed for sale or rent on Zillow. This may be different from what's available on other websites or public sources.
