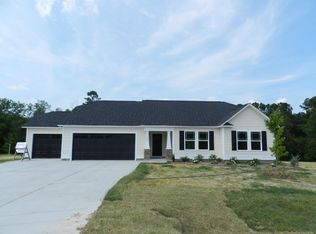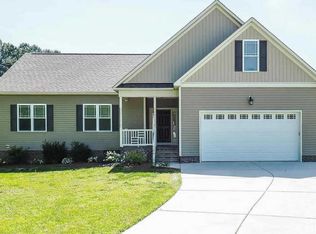Don't miss this remodeled house just north of McGee Crossroads! You will love the new kitchen, new flooring, new paint, new fixtures and new bathrooms...especially the master. But with new windows, a new HVAC system, a new septic system, and a newer roof, this home should be almost maintenance free for years to come! And wait until you see the yard! With over an acre of land, you have all the room you need! Don't miss this one! Houses like this, in this location, don't last long.
This property is off market, which means it's not currently listed for sale or rent on Zillow. This may be different from what's available on other websites or public sources.


